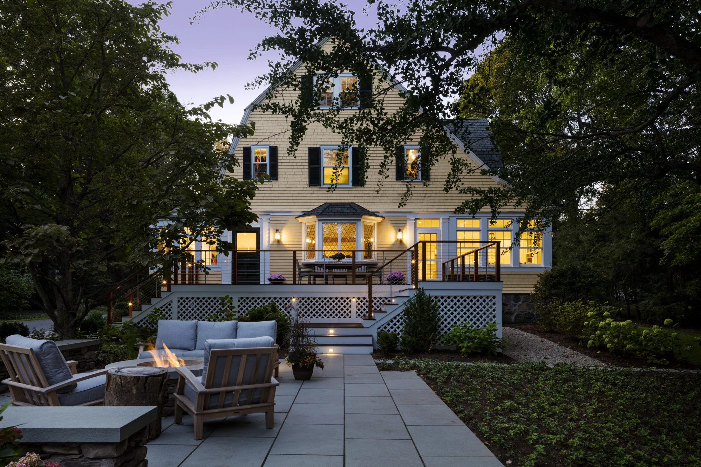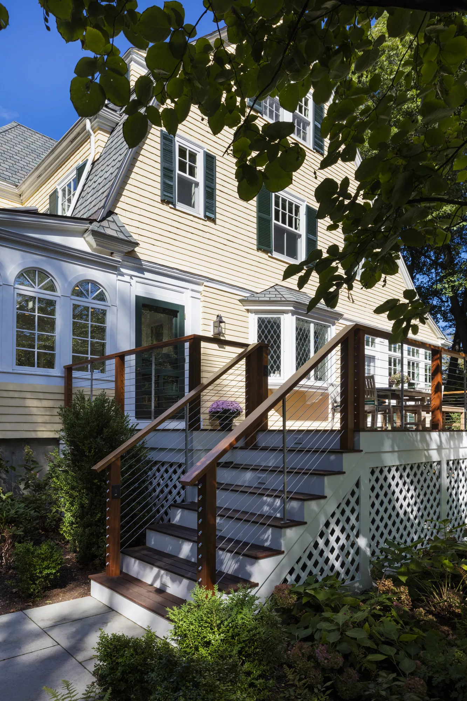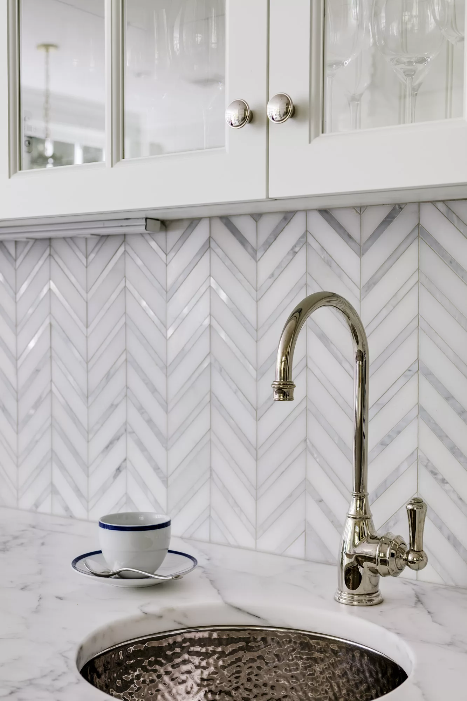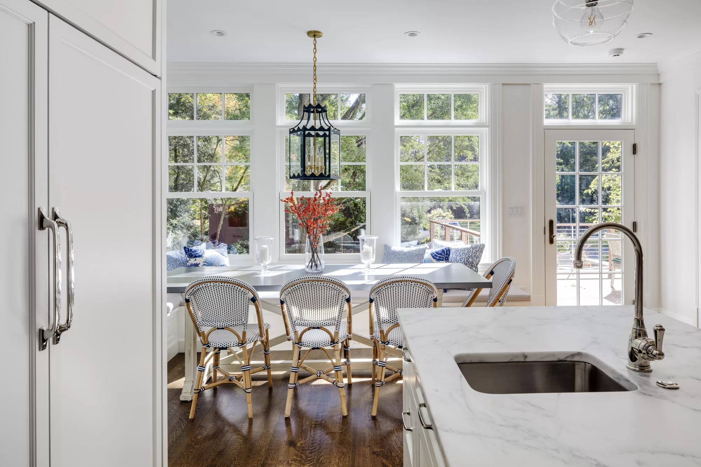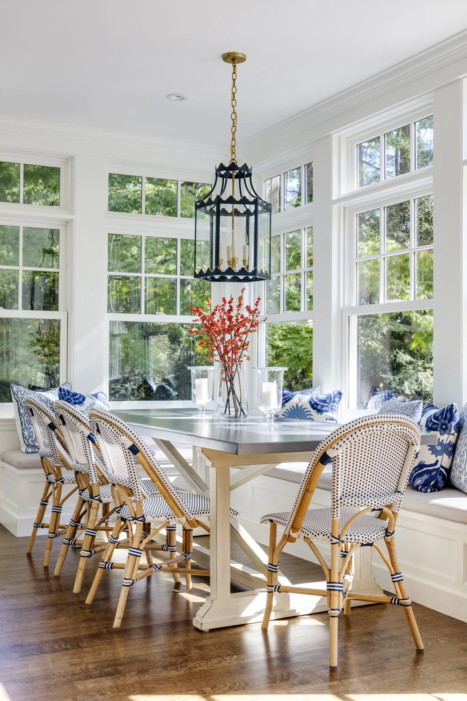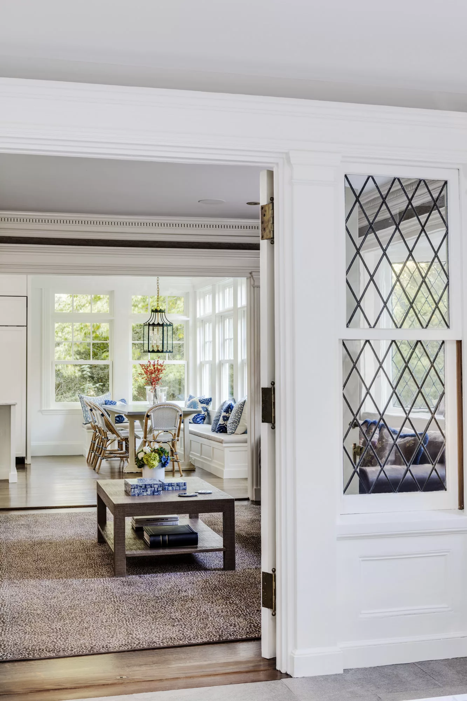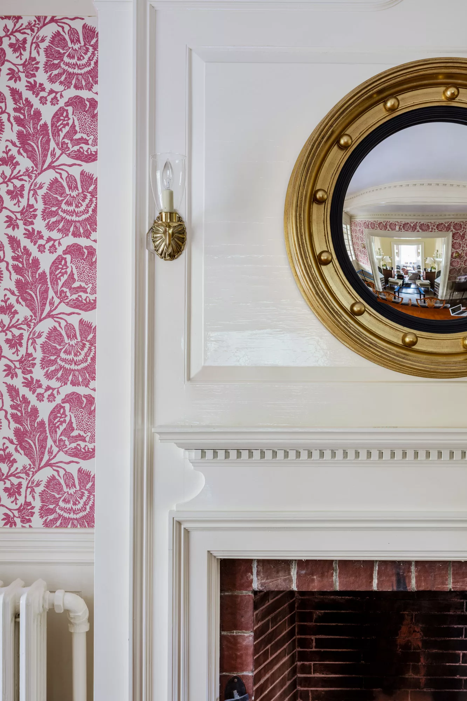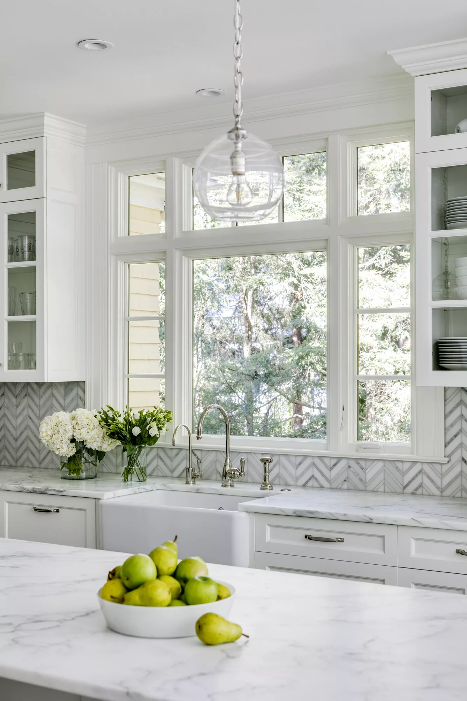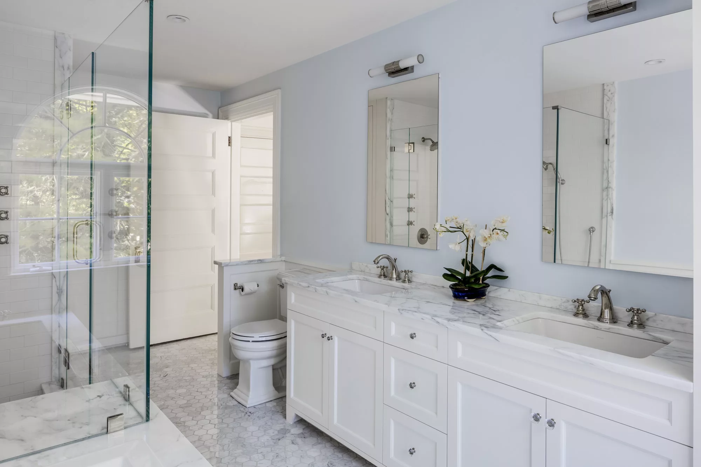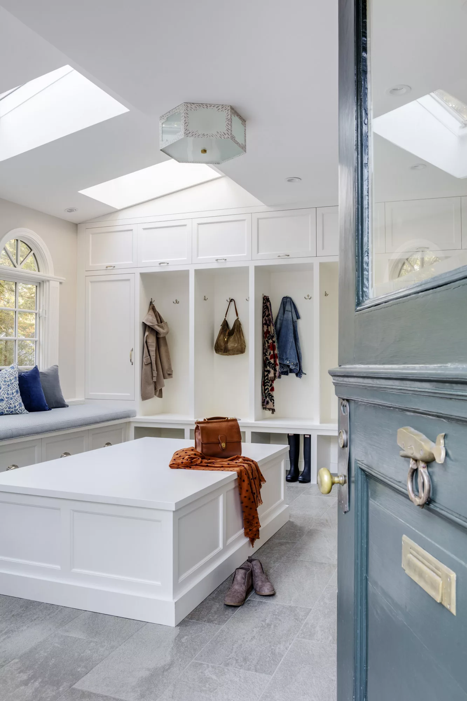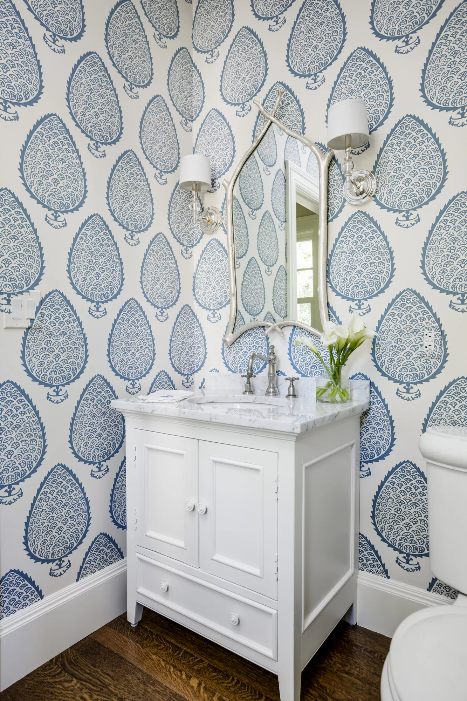Keen to transition from a series of rabbit-worn spaces and an “upstairs-downstairs” feel in their shingle-style home, a family of five embarked on renovation project that accommodated their growing needs while reorganizing many spaces in the home that had been neglected over the years. The project’s scope encompassed the redesign of key family living spaces, including the kitchen, mudroom, office, primary suite, and selected exterior areas.
With a strong desire to preserve the home’s inherent character, the renovation’s design revolved around maintaining timeless architectural elements while introducing a fresh transitional style. On the first floor, the mudroom underwent a transformation to optimize storage, featuring designated storage nooks, window seating, and a central “island” serving a dual purpose as seating and storage.
The existing kitchen received a complete reconfiguration while retaining its connections to the rear of the house. The revamped layout accommodated a new breakfast nook, island, pantry, wet bar, and coffee station. The kitchen now serves as the heart of the home, where culinary endeavors become social gatherings, whether with family or invited guests.
Upstairs, the primary bathroom’s layout was redesigned to create an authentic primary suite, complemented by new finishes and linen storage. Exterior enhancements included the addition of a new deck and a cozy sitting area centered around a fire pit. The outcome is a home where the family can convene, regardless of their activity, and share these inviting spaces together.


