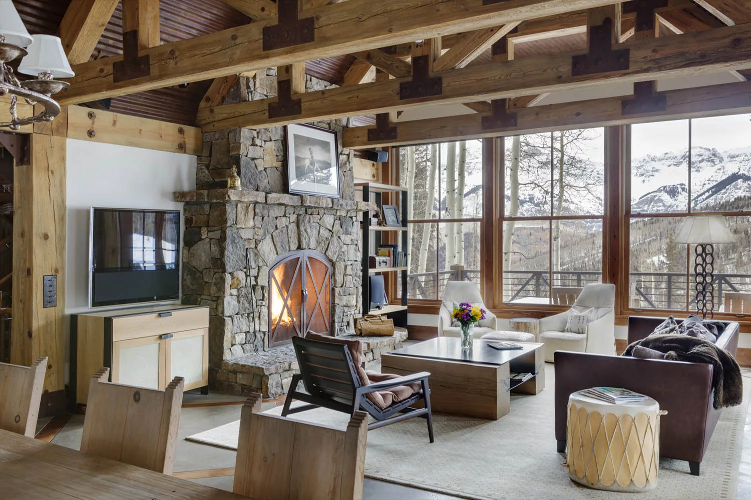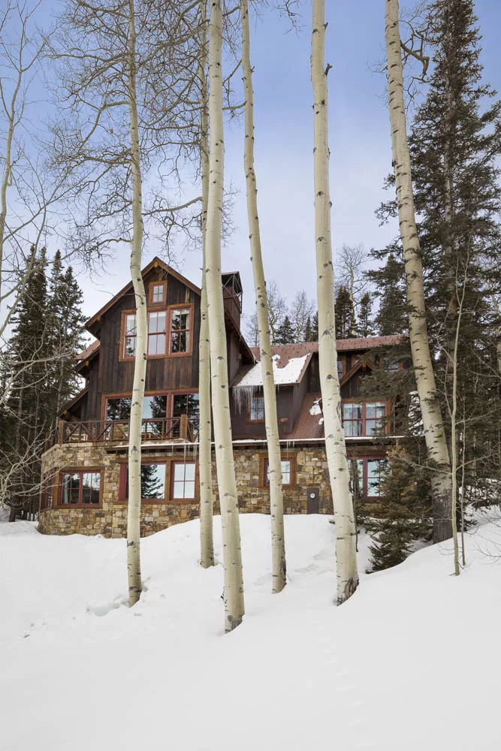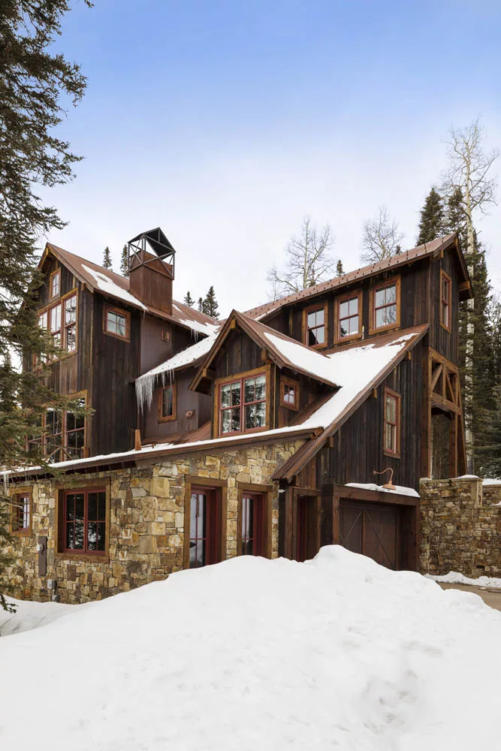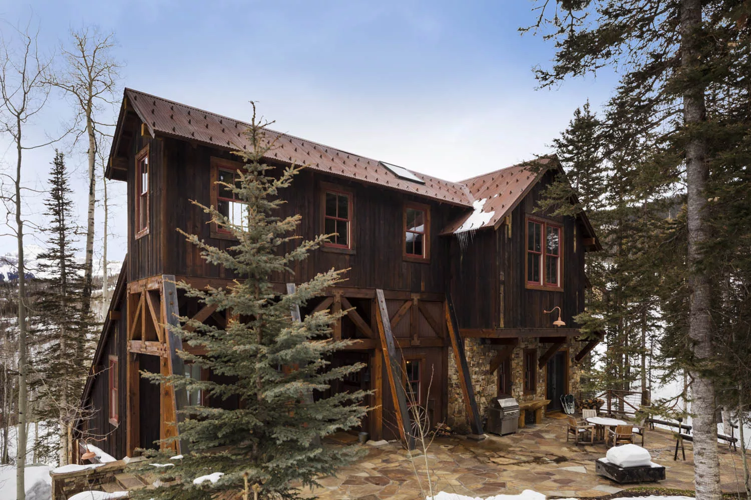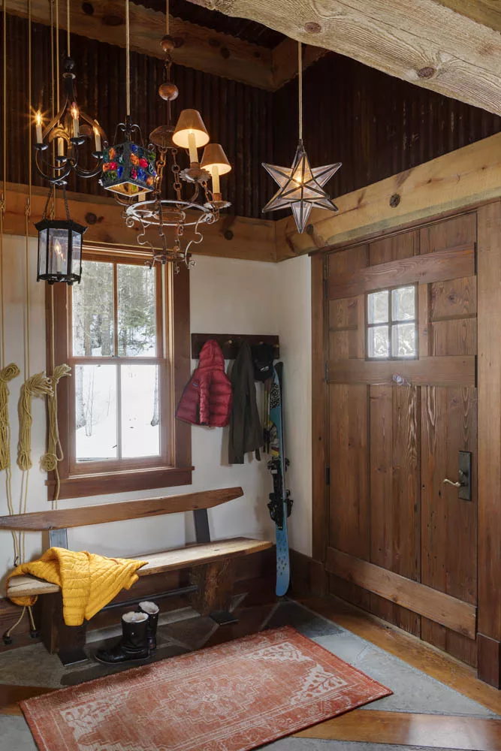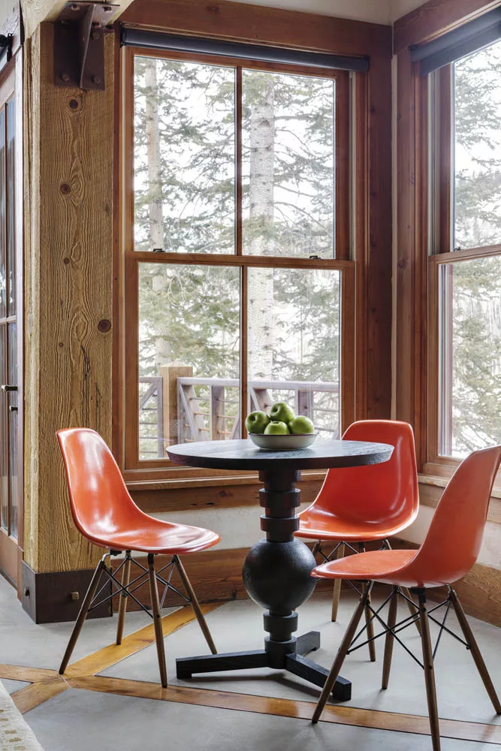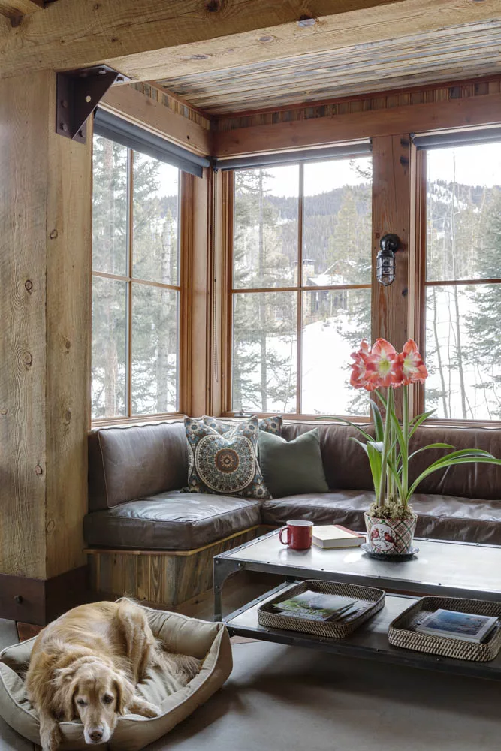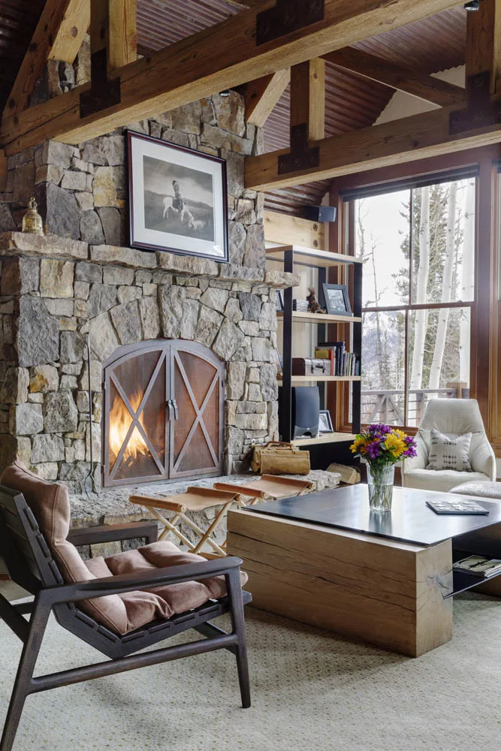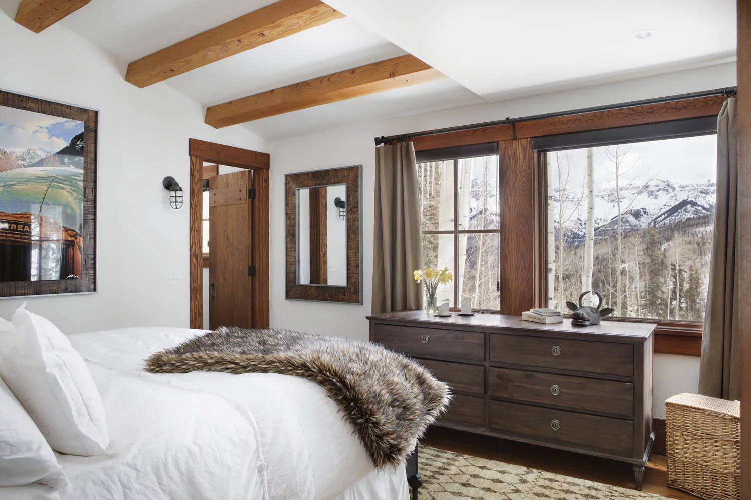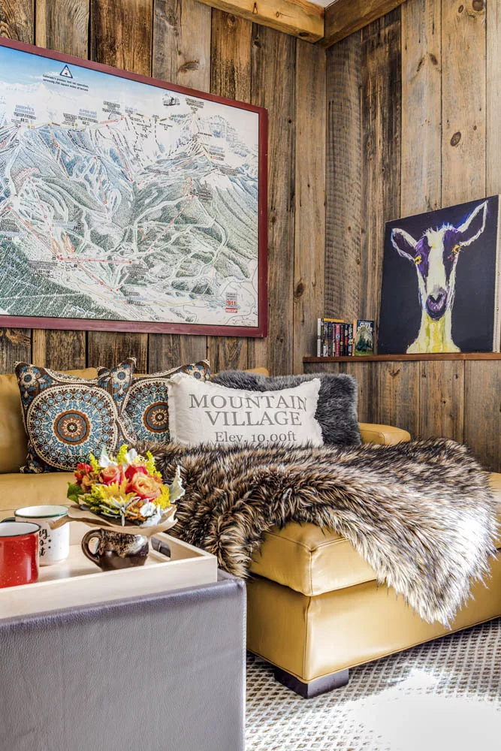Mountain Village Telluride, CO
When our multi-project East Coast client decided to move full time to their Telluride home, to raise their young family in a slower paced outdoor lifestyle, they engaged us to make a trailside ski home a year-round residence. The ski in ski out home, built in the unique Mining Architecture style, was originally built as the guest house to a much larger estate plan. The original owners loved the sunlight, views of the trail and views of the valley so much that they never built the main house. By adding a bunk room, spin space and gym, additional en-suite guest bedroom, large gear and ski room and all new décor, the updated home was better suited to year-round family life and entertaining. As their family has grown, the homeowners, never shy to take on a project, soon outgrew this home and have engaged us to renovate a much larger home up the hill…stay tuned for our next adventure with them.


