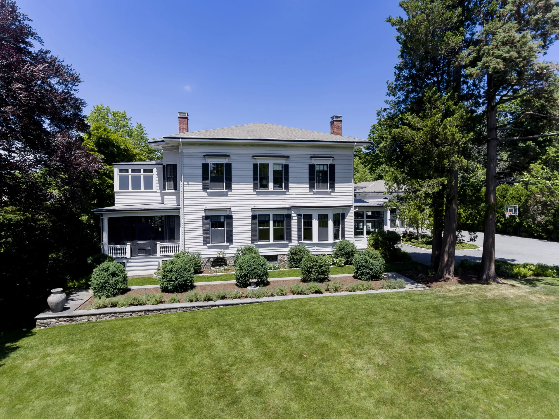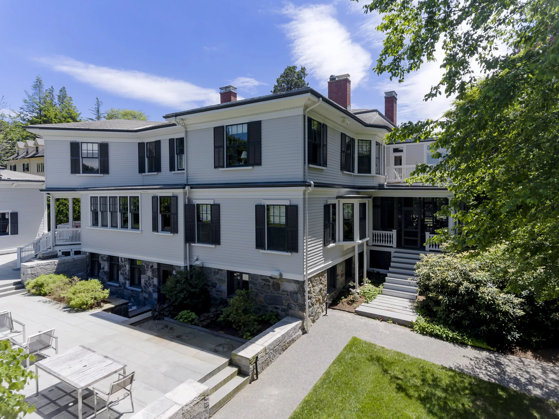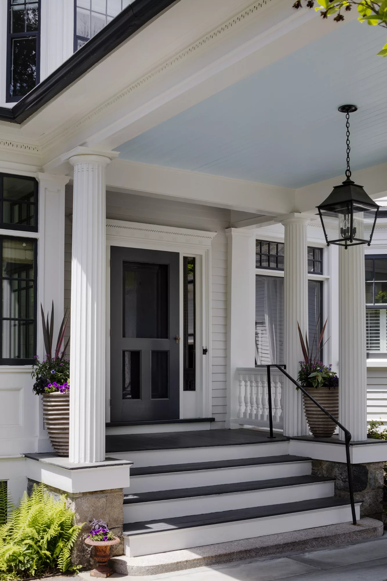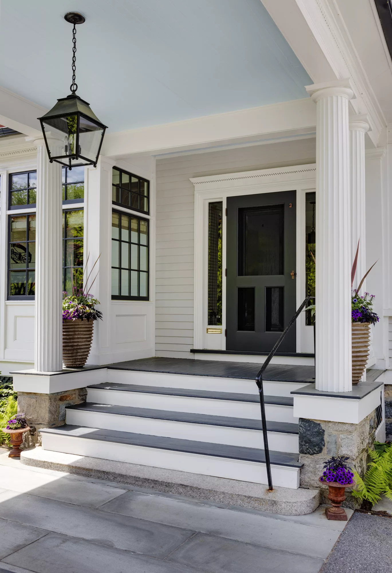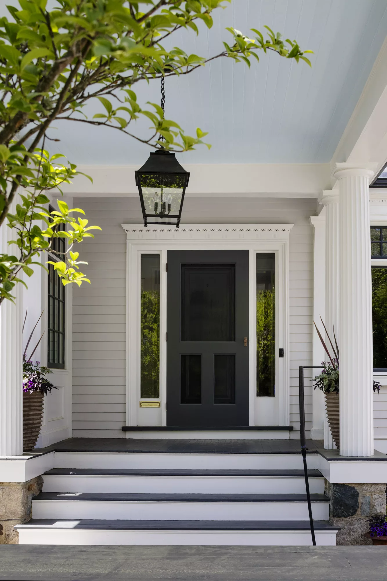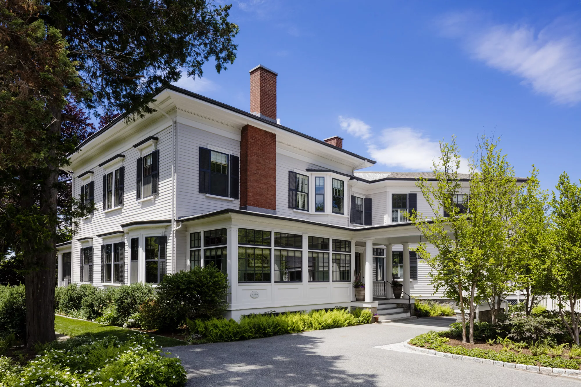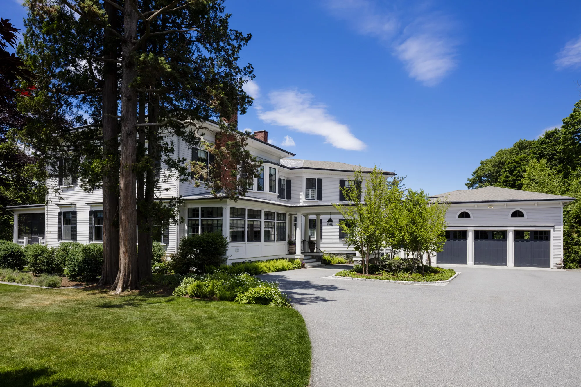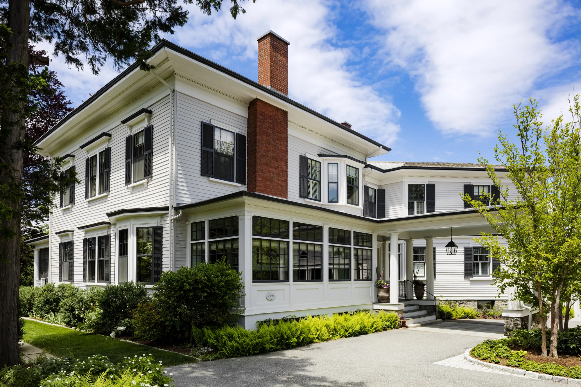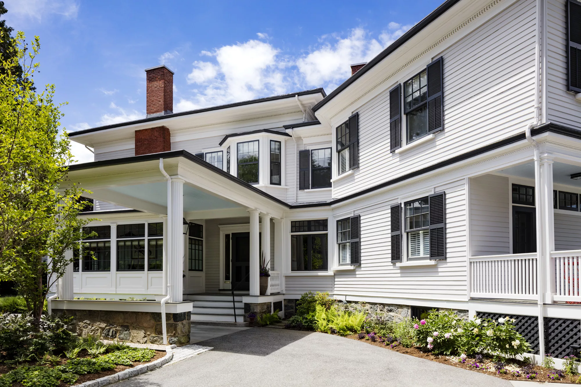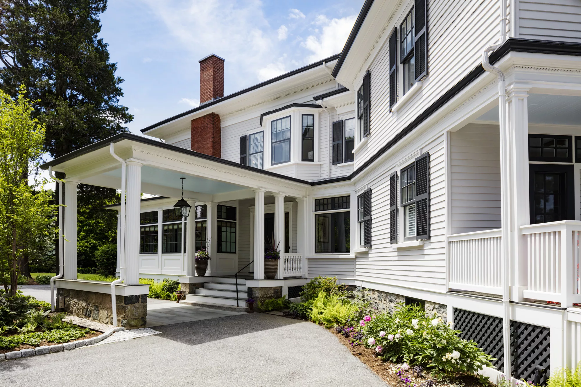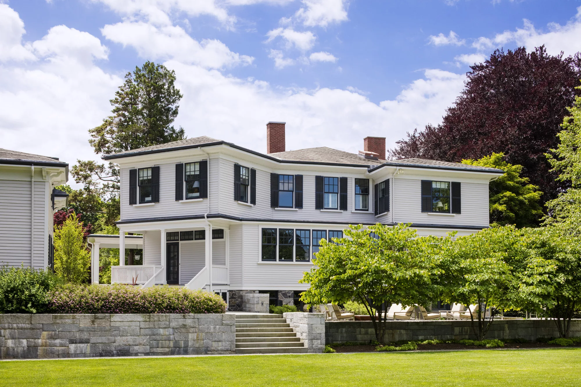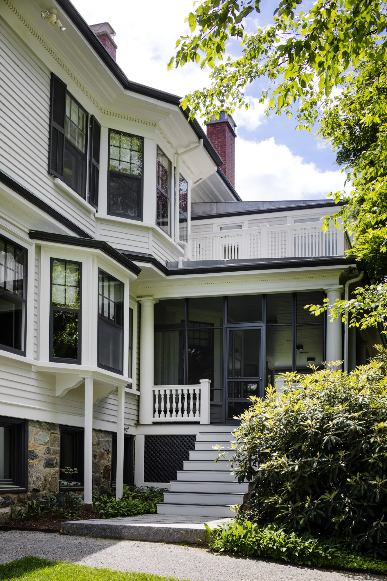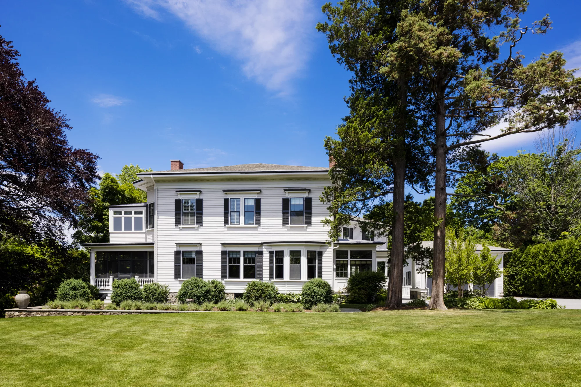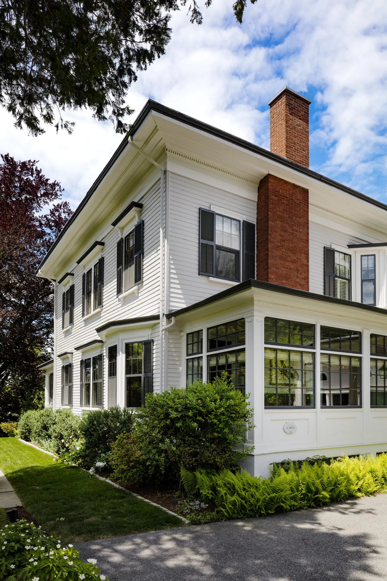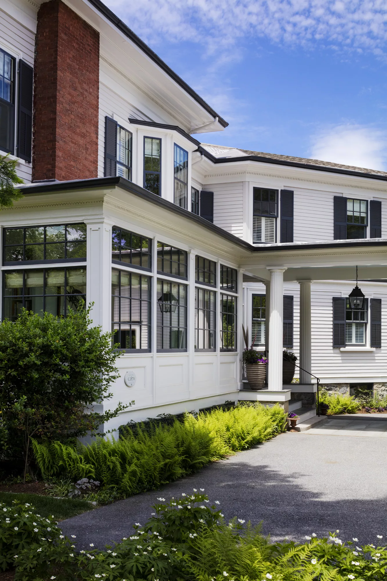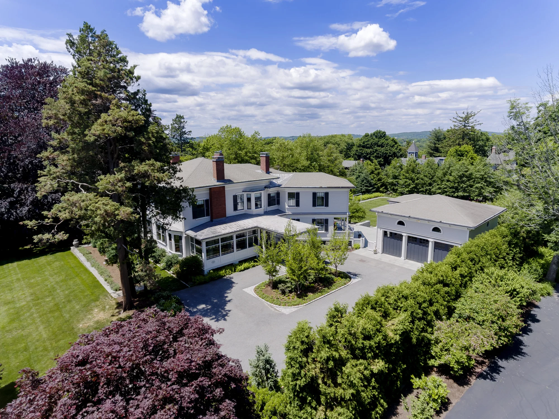After realizing their previous home no longer met their needs and was beyond repair through renovation, this family of five held out hope for an opportunity to stay in their beloved neighborhood. Their patience paid off when they were able to purchase a new home just five doors down. With more space, a larger, more open yard, and an abundance of historic character, the new house was nearly perfect.
The goal was to develop a master plan for the home and property and customize key areas of the 1870s Victorian to better fit the family’s lifestyle while preserving its original charm. The project kicked off with a planning phase to explore several options for the future pool and pool house. Within the home, the primary suite was completely reconfigured to create a more efficient layout and storage. On the first floor, an awkward greenhouse room was transformed into a cozy sunroom, complete with a double-sided fireplace that connects to the family room. Openings between the family and living rooms were enlarged to create a seamless flow across the front of the house, and the rooms were refreshed with new paneling, built-ins, and paint.
The kitchen received a modern update with a new island, updated tile and stone finishes, and new fixtures. The entire home was also enhanced with fresh paint, new furnishings, and updated lighting, resulting in a space that honors the home’s history while creating a family-centered haven for the future.


