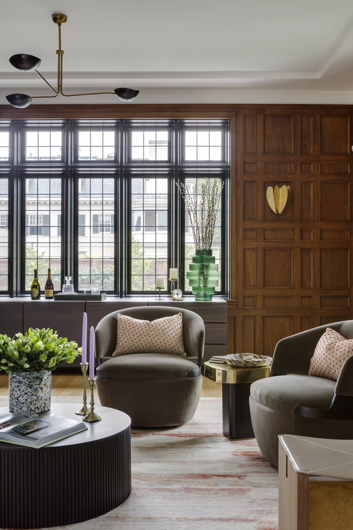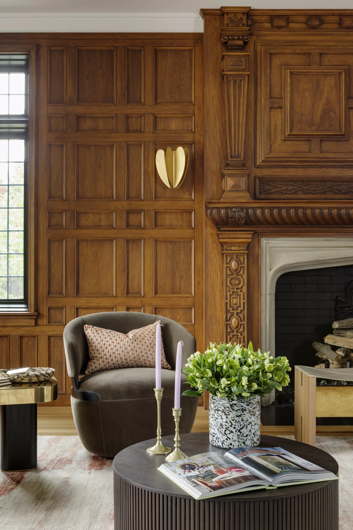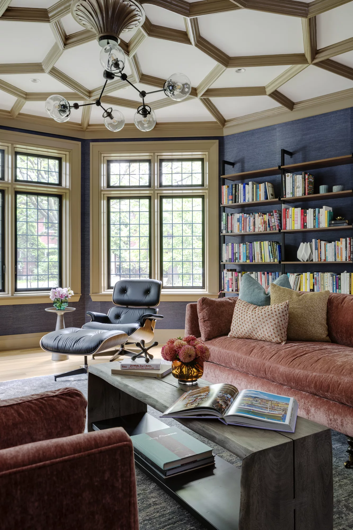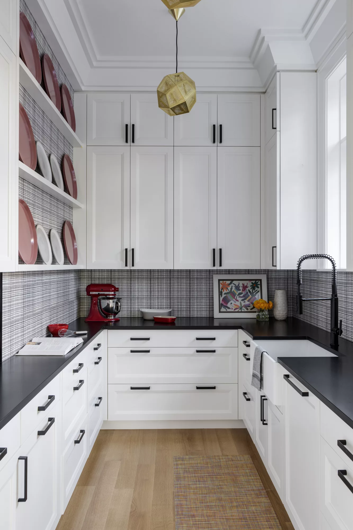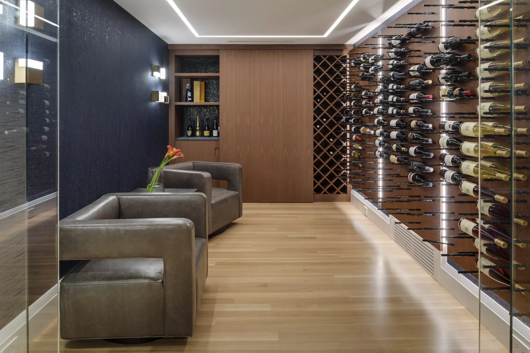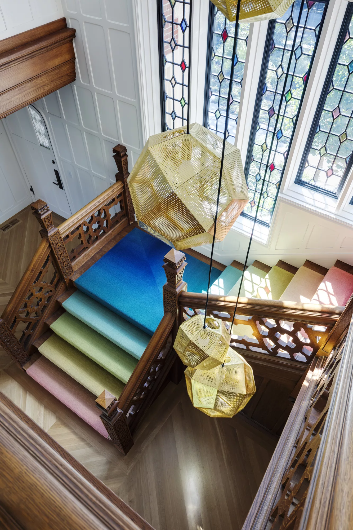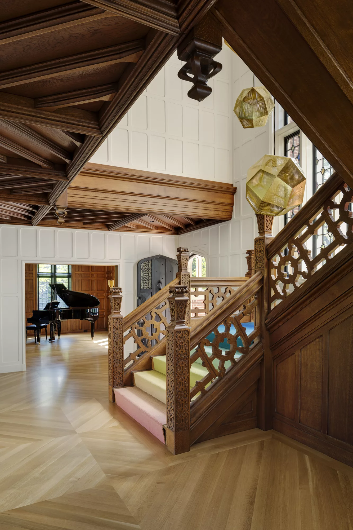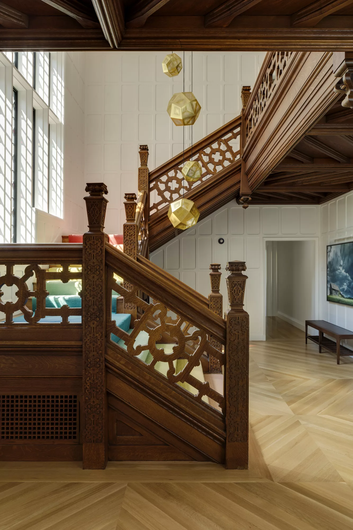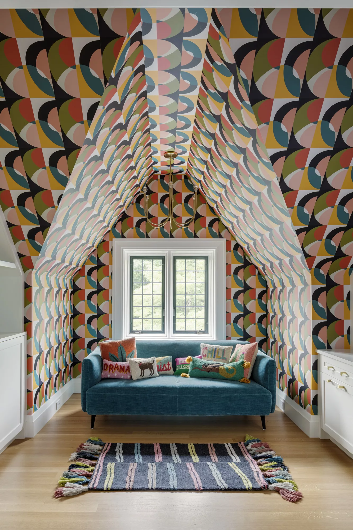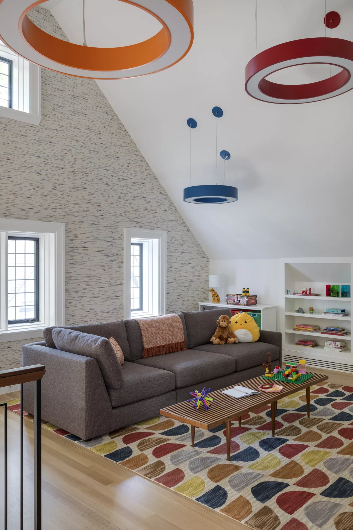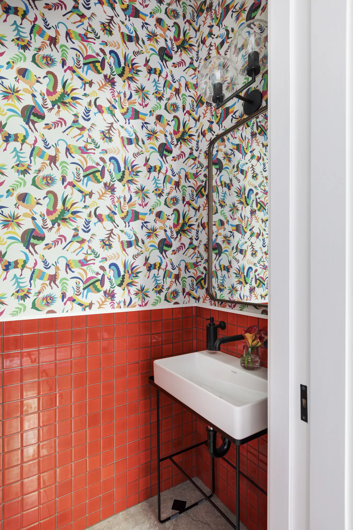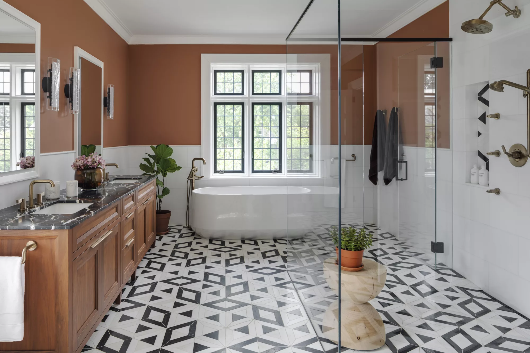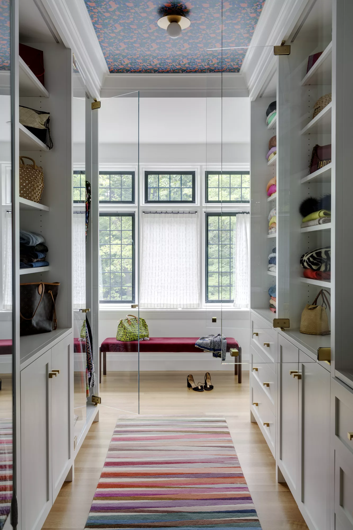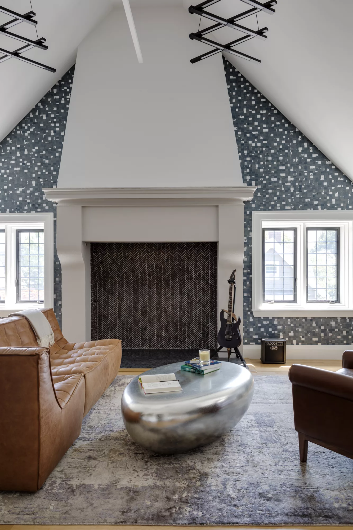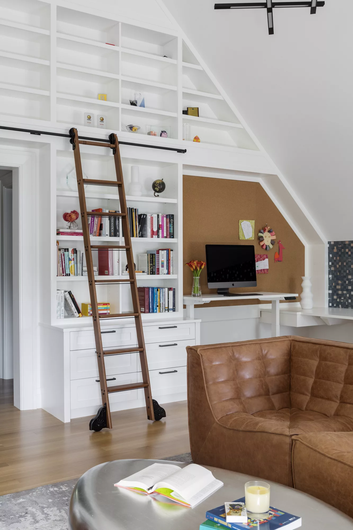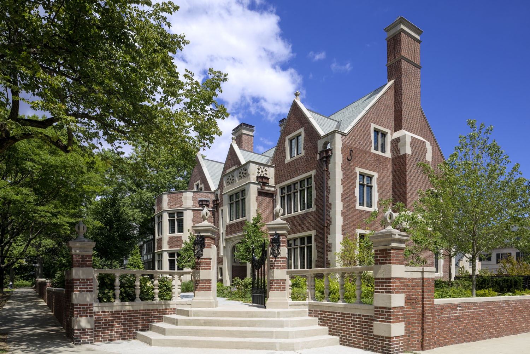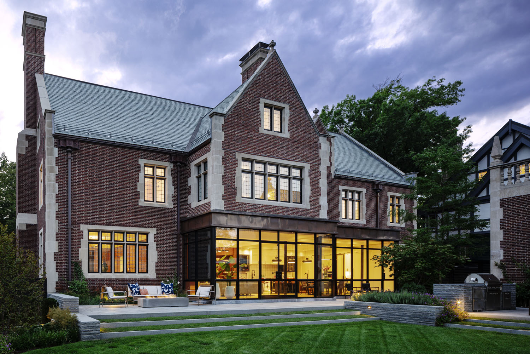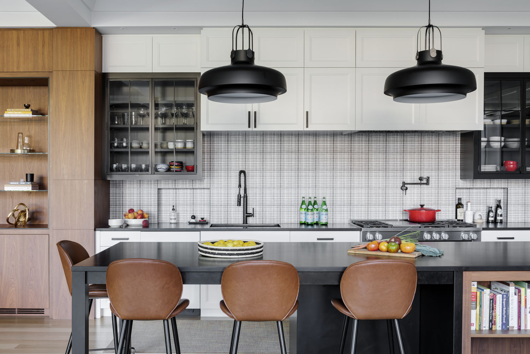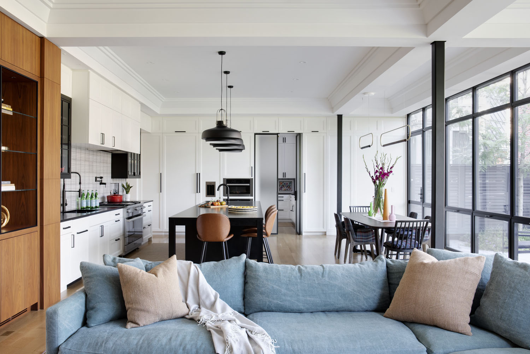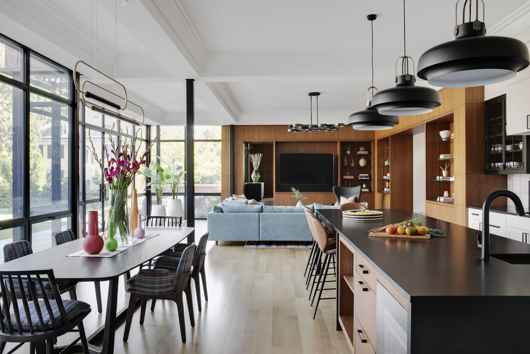This extensive renovation revitalizes a historic English Revival home, paying homage to its century-old details while infusing the space with vibrant color, natural light, and contemporary amenities. The clients, a family with three young children, were determined to stay in their cherished Brookline neighborhood but sought a home with more spacious interiors and outdoor areas. They found their ideal location and square footage in this 1906 English Revival home on a generous corner lot. However, the existing structure fell short of their aesthetic and livability preferences. Its layout was ill-suited for a young family, its systems outdated, and its interiors dimly lit, clashing with their modern design sensibilities. Upon recognizing the house’s latent potential with the help of the design team, they embarked on an extensive renovation project to create their forever home.
The entire building’s layout was reimagined for optimal functionality and flow. The kitchen, originally positioned upstairs, was relocated to the first floor to establish a vast open kitchen/dining/living space. This innovative approach merged rooms and involved the removal of two chimneys in a structurally complex endeavor, enabling the creation of an open plan at the rear of the house. The open living area is bathed in natural light thanks to an expansive wall of glass windows and doors, offering breathtaking views of the spacious landscaped yard and presenting a modern contrast to the traditional brick masonry.
The primary challenge, and a notable achievement, was striking the perfect balance between traditional and contemporary elements, celebrating the home’s unique history and character while embracing the clients’ modern and eclectic tastes. This harmony was often achieved by reinterpreting traditional materials in more contemporary ways, exemplified by the sleek, streamlined design of the kitchen’s walnut cabinets. Additionally, it was accomplished by treating significant architectural features as artistic moments. In the pre-renovation foyer, all the paneling and woodwork had been stained dark. However, in the updated space, the stained staircase stands as an elegant structural centerpiece against a backdrop of existing millwork painted white. The staircase’s ombre wool runner, mirroring the colors of the meticulously rebuilt stained glass window above, further accentuates the treatment of this architectural feature as a work of art.


