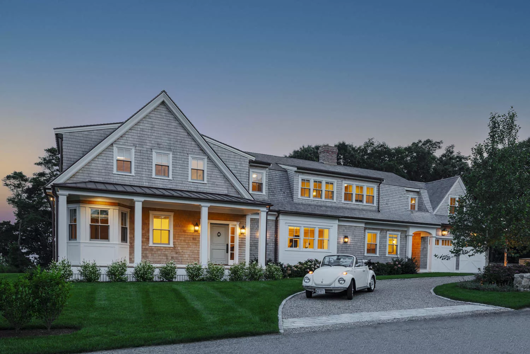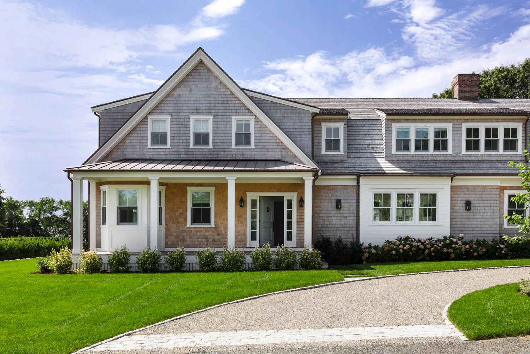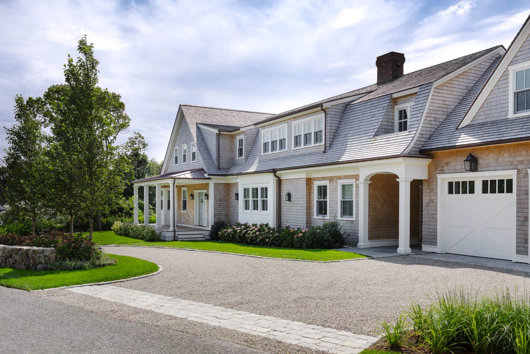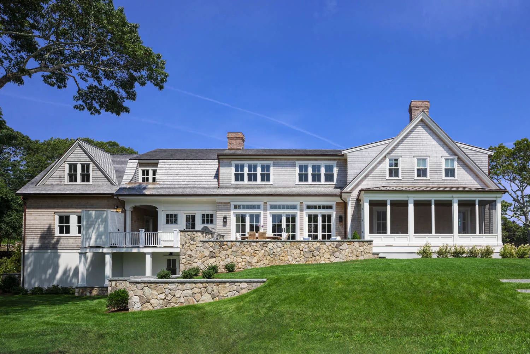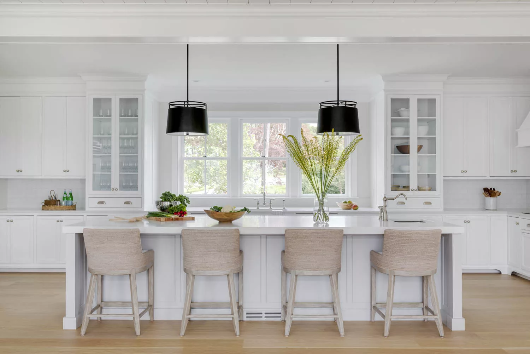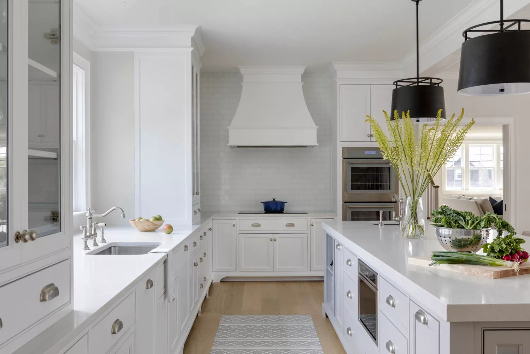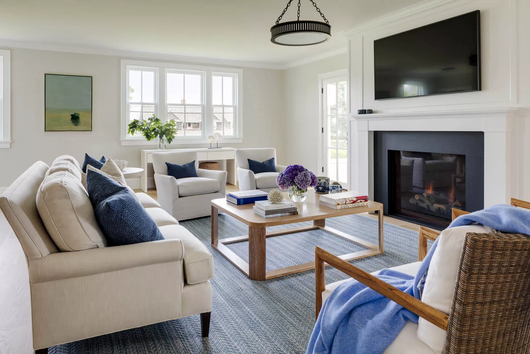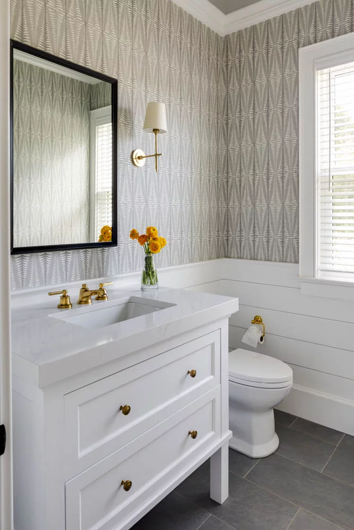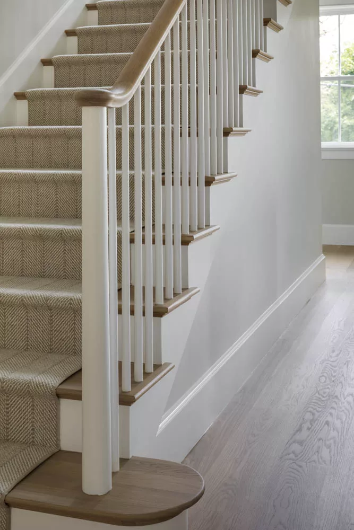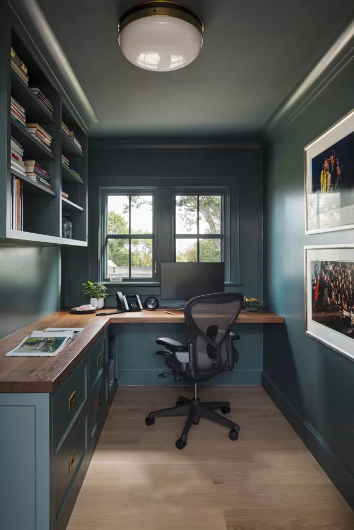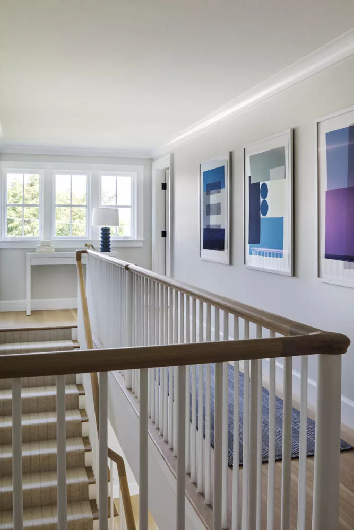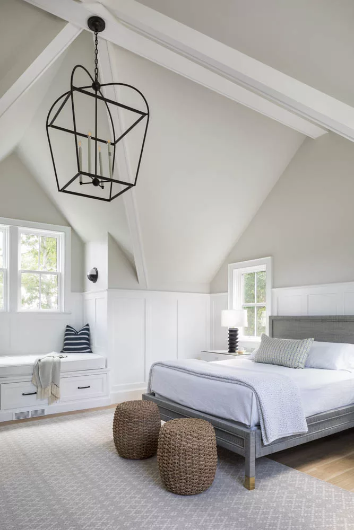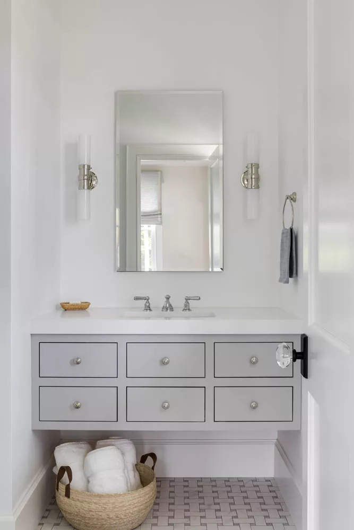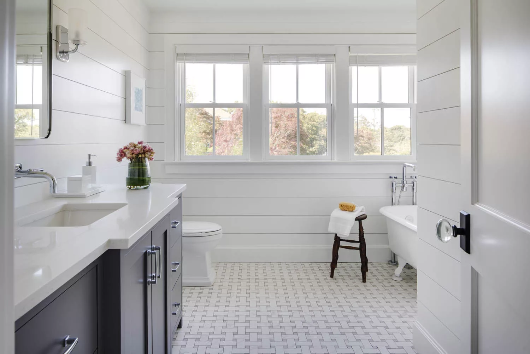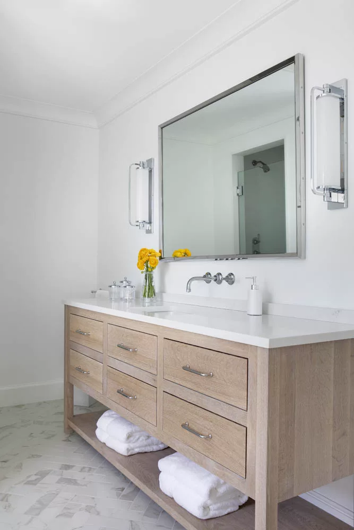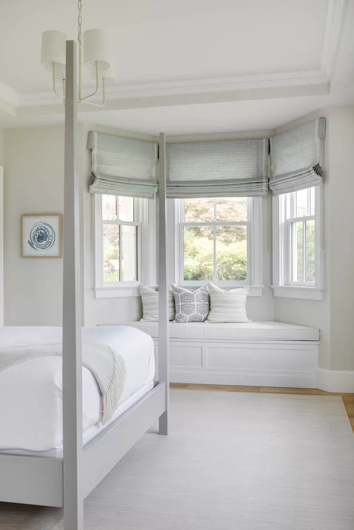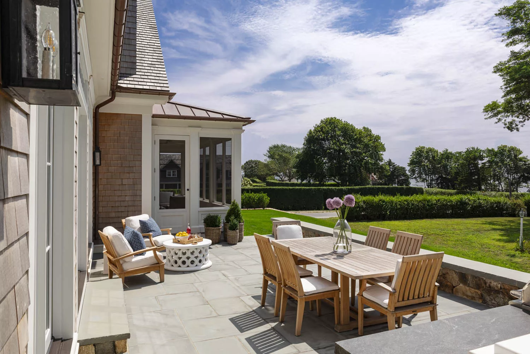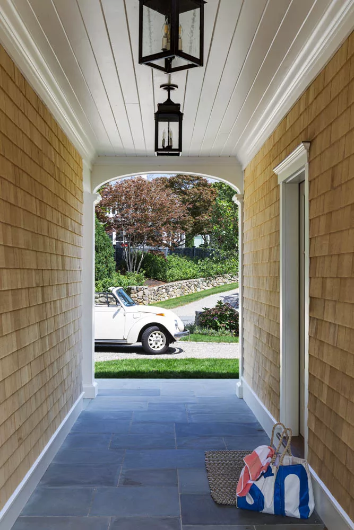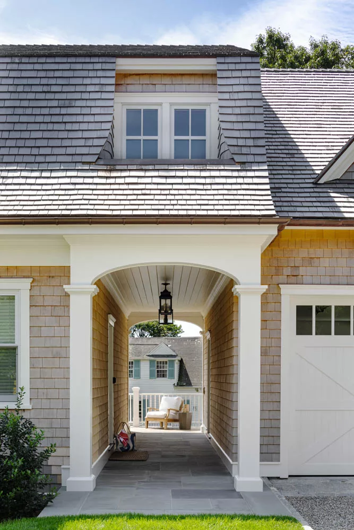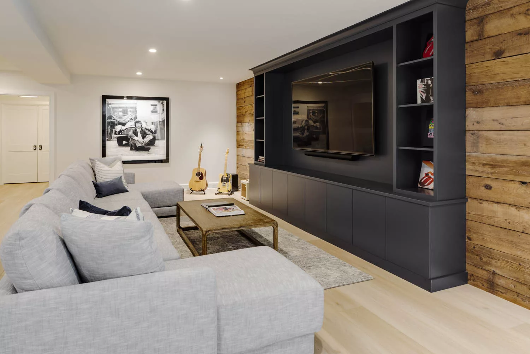This corner lot home was an uninsulated classic summer cottage, which had been expanded many times over the last one hundred years. The home sat on granite footings over a dirt floor and while charming, offered small steep staircases, small window drafty windows, limited daylight and low ceilings. The owners utilized the home for a number of summers and decided to expand it and update it, so that it may become a primary residence and year-round family destination. Working with the Barnstable Historic Commission and the owners, we decided to keep the original main street facing shingled form and expand the home in a thoughtful and appropriate way towards the rear of a steep lot. Retaining character, scale and charm were musts for the owners. A new open floor plan, improved ocean views, higher ceilings, a first-floor suite, indoor outdoor space, and a garage were all program goals. Simple white trim, classic forms, traditional materials and a gambrel form were utilized to help break the scale down.
The house was lifted and pulled back from the main road and deeper on to the lot, to allow a buffer to traffic, larger flat front yard and creating a gracious walk out lower level for family space, storage and access to the yard.
The home’s classic shingle style and Cape home design blend layers of white trim, cedar roofing, dormers, stone veneer and copper detailing that are derived from local and historical forms. While the interior is a balance of an open floor plan that accommodates large family gatherings, aging in place and downsized everyday living.
A carriage house garage and open breezeway helps further break down the scale and manage the grade, but also allows for a formal circular driveway and an everyday parking court for ease in and out of the property. Above the carriage house sits an office and an in-law suite looking back to the wooded rear yard.
Keeping with the theme of quiet classic interiors, wide bleached oak floors, simple paneling and classic details in calming white tones create an approachable but mature ocean home. The main level offers a full guest suite that can transition to a future primary suite, formal living room, great room, open kitchen, and doors to a large ocean facing deck and screen porch. The second floor offers a primary suite, office, laundry room, and additional guest bedrooms, while the lower level offers a walk out to the yard, a large rec room, gym, and bar.


