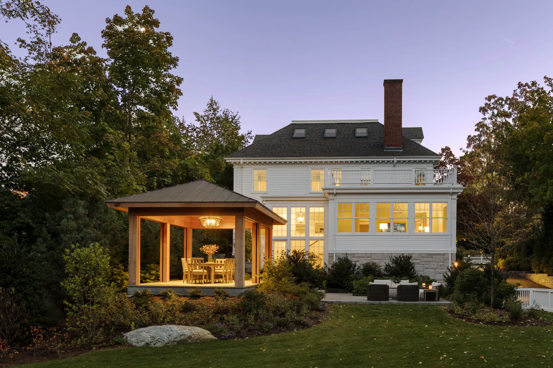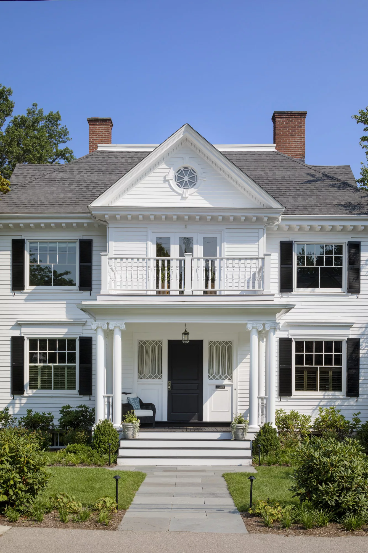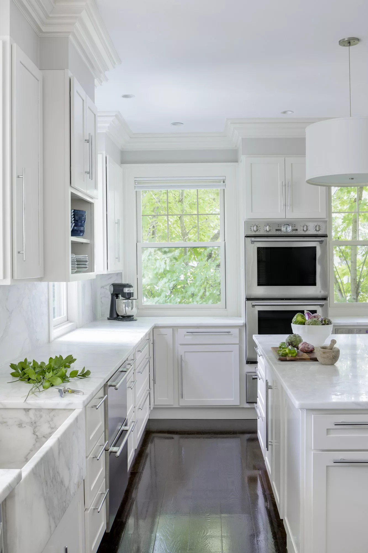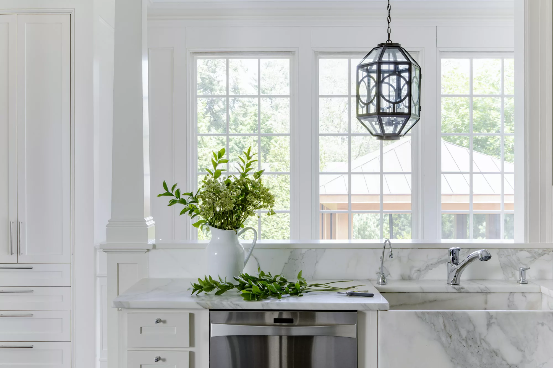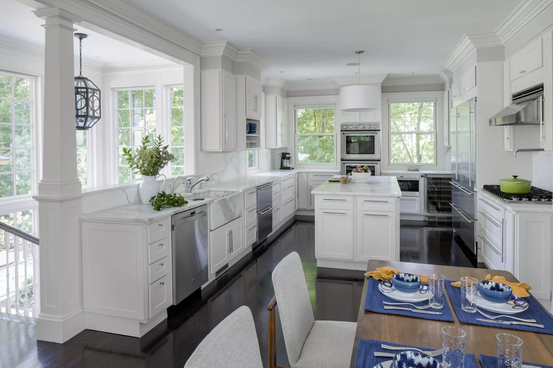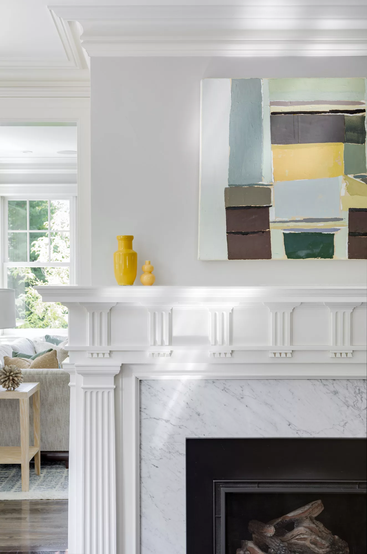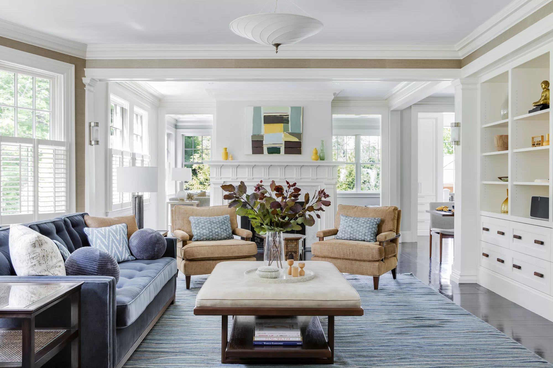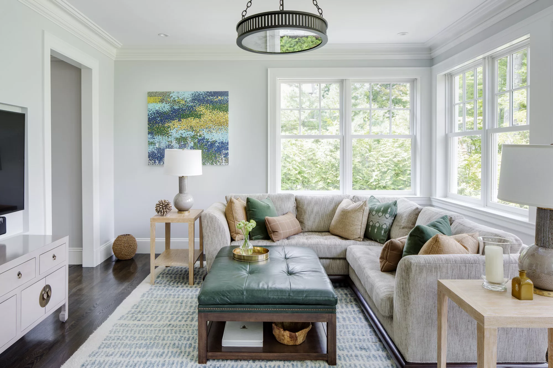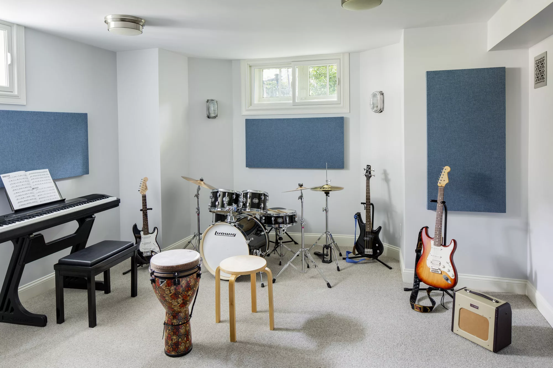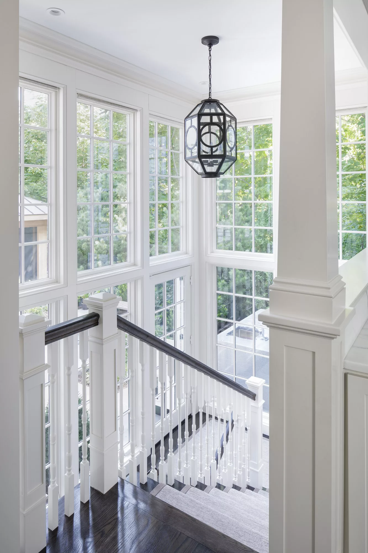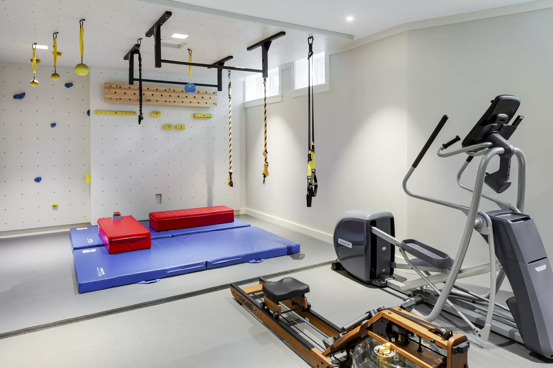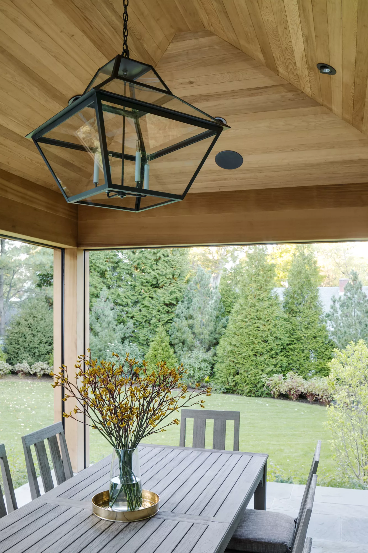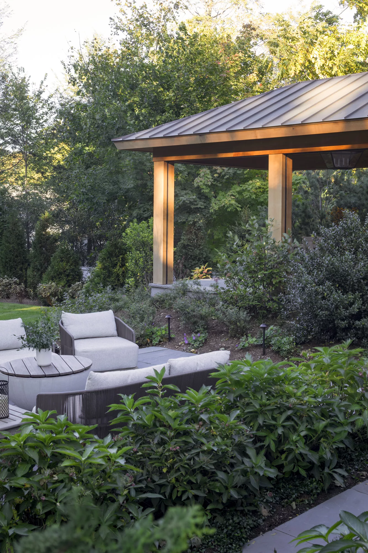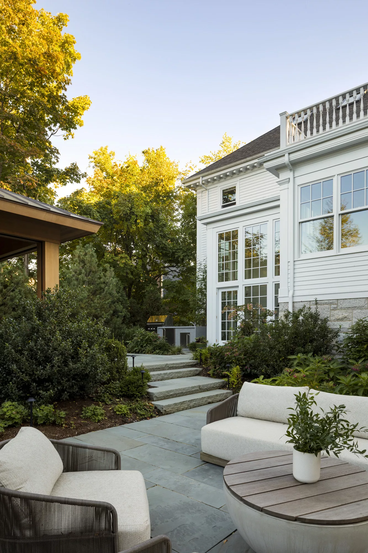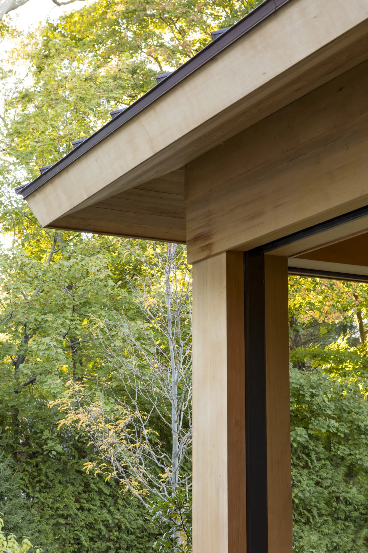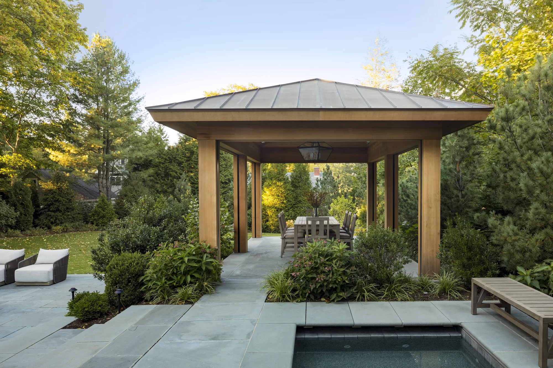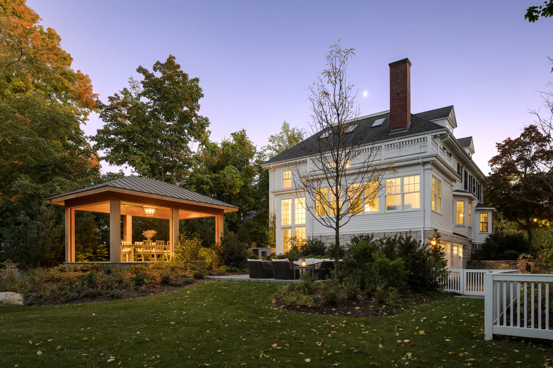A narrow, sloping property in an historic neighborhood presented a challenge when tasked with historically renovating this Colonial Revival home. The small two-car garage at the rear of the lot was demolished, and the rear of the house was completely reconfigured architecturally, and the landscape was redesigned to create a more immediate connection to the backyard.
The solution was a space-efficient solution by placing the garage beneath the home, with a sloping rear yard to accommodate the new garage entry. This allowed for a larger first floor, including an expanded family room and new staircase. The renovated basement now houses the garage, mudroom, music room, home gym, and play area, while the many new living spaces above blend seamlessly with the home’s original structure. The new patio, outdoor kitchen, in-ground spa, and screened-in outdoor dining pavilion become destinations in the landscape rather than appendages to the home, enhancing both entertaining and relaxation, and offering better connection to the rear yard.


