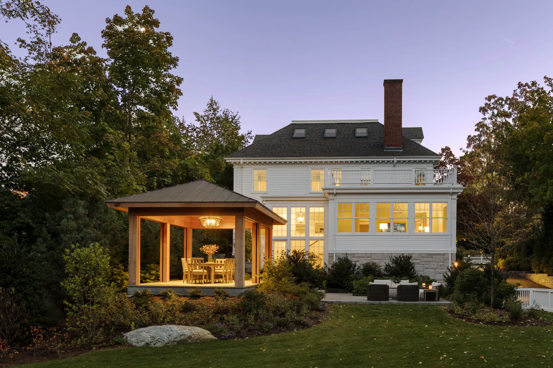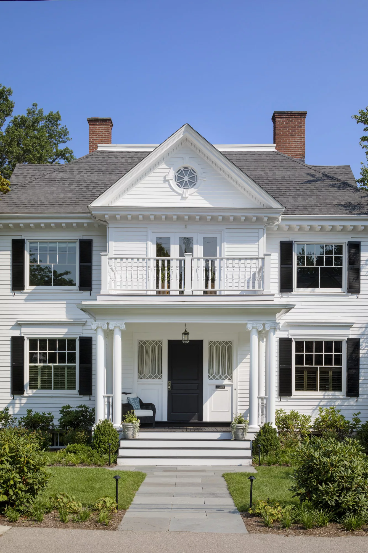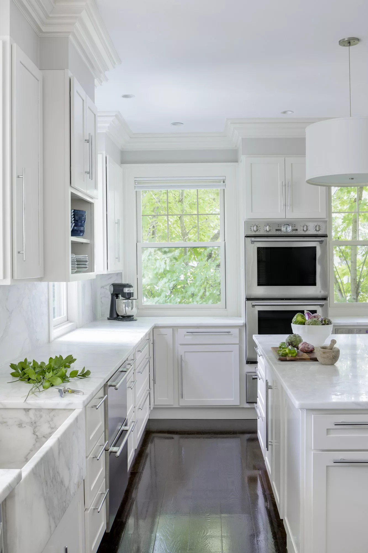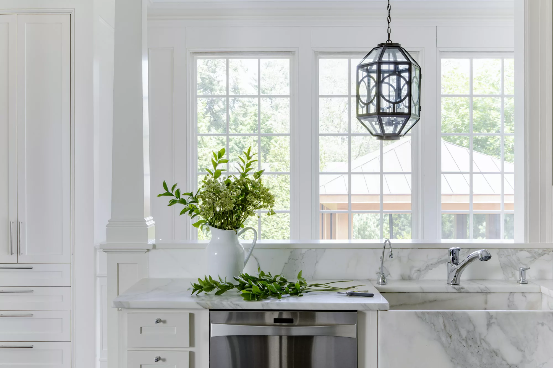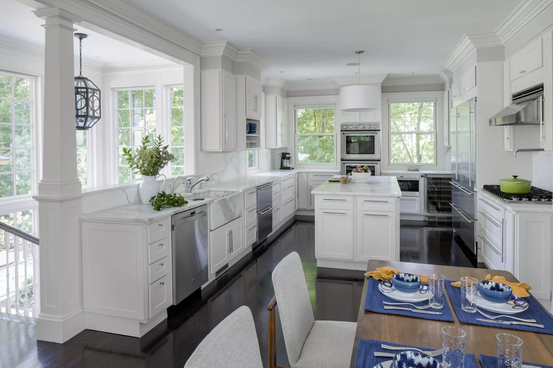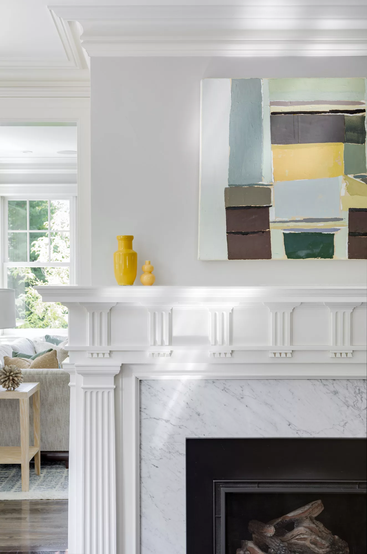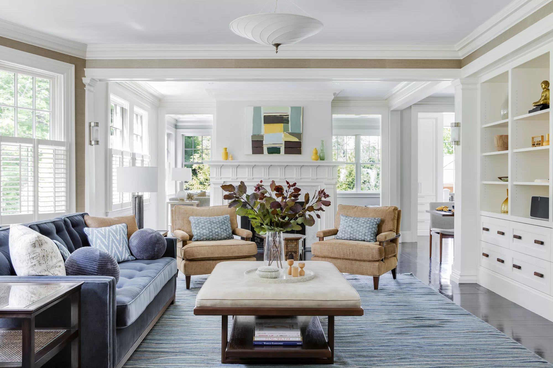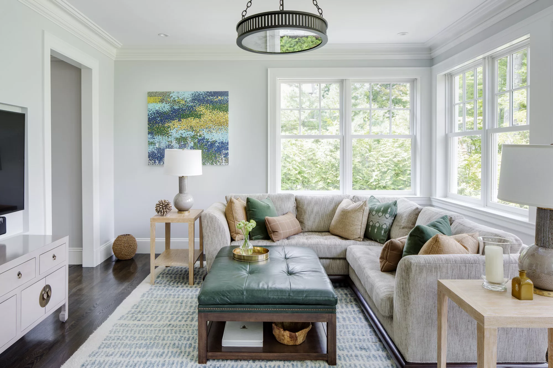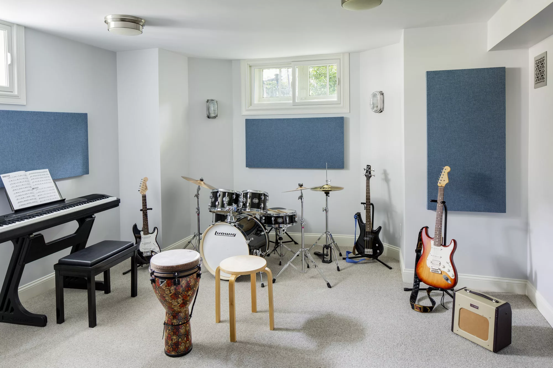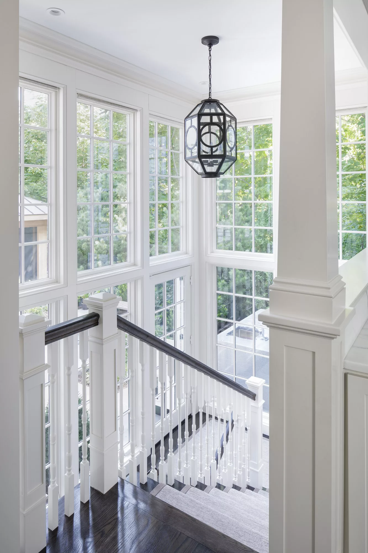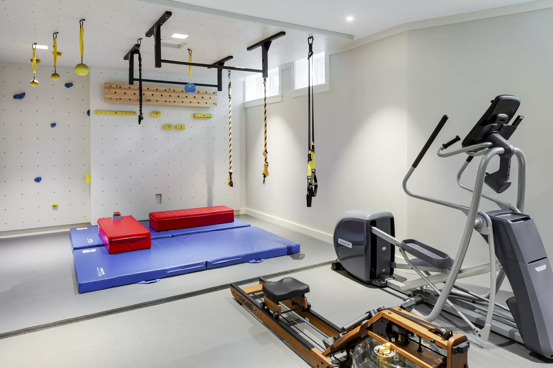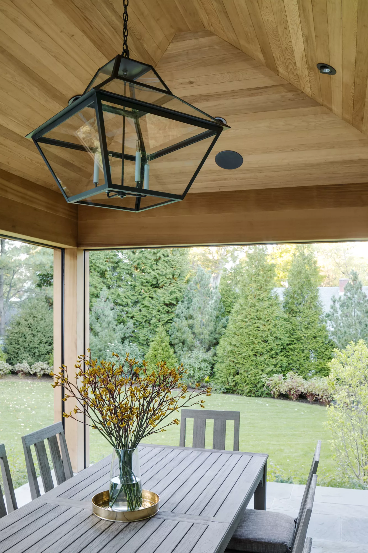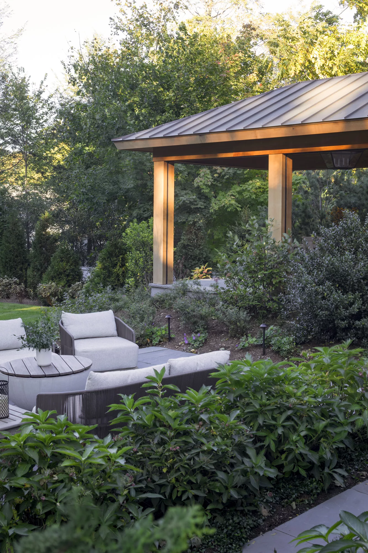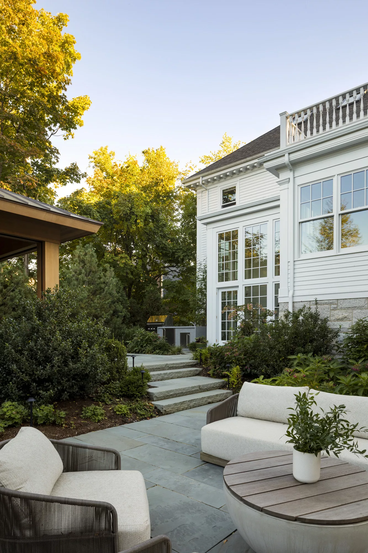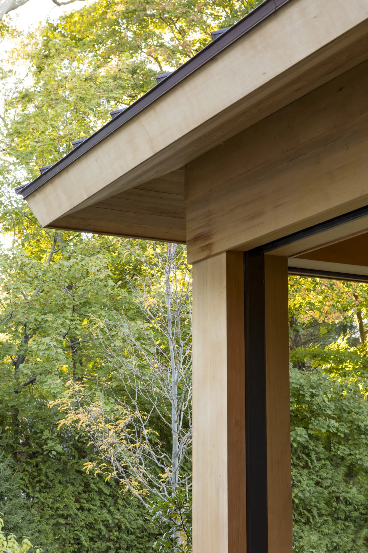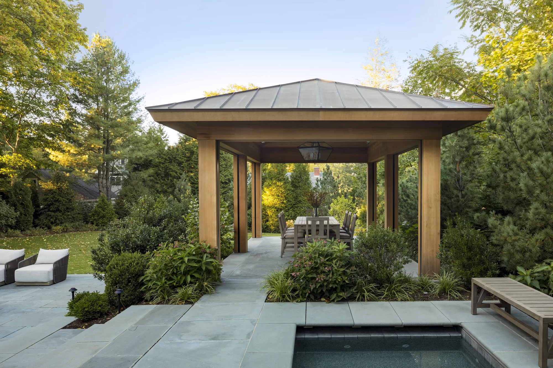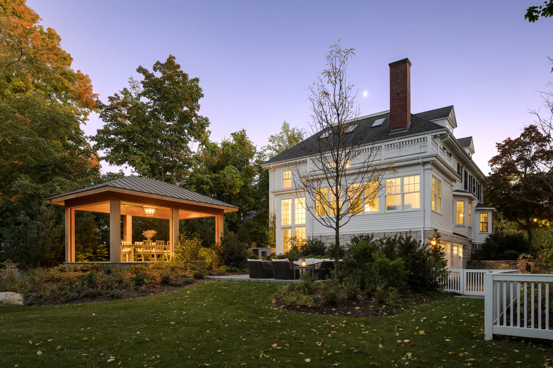The homeowners wanted to update their home while keeping its original style intact. They asked Blue Hour for help with rearranging the layout to better suit their needs. They were particularly concerned about relocating the garage and creating a three-season outdoor area, a new mudroom, and reworking the rear living spaces on the first floor, including the living room, family room, and kitchen.
Blue Hour came up with a space-saving solution by placing the garage underneath the home and creating a sloping rear yard for the new garage entry. This allowed for extra room on the first floor for the new family room and connecting stair. The renovated basement now includes the garage, mudroom, music room, home gym, and play area. The living areas on the floor above were seamlessly integrated into the existing structure of the house. Additionally, a new patio and screened-in outdoor dining room were added to provide ample entertaining and relaxation spaces, as well as a better connection to the rear yard. The end result is a home that offers countless opportunities for both indoor and outdoor entertaining.


