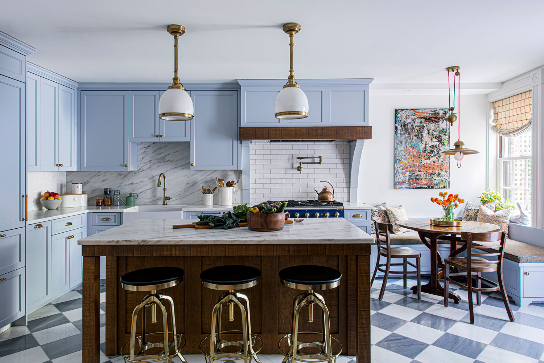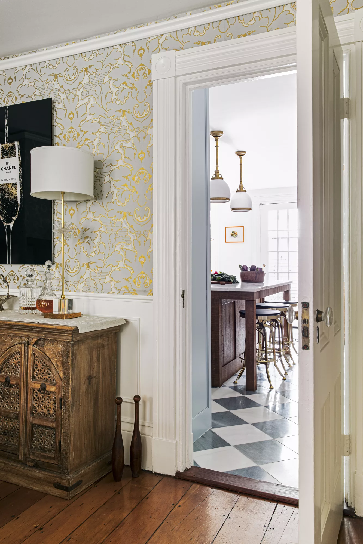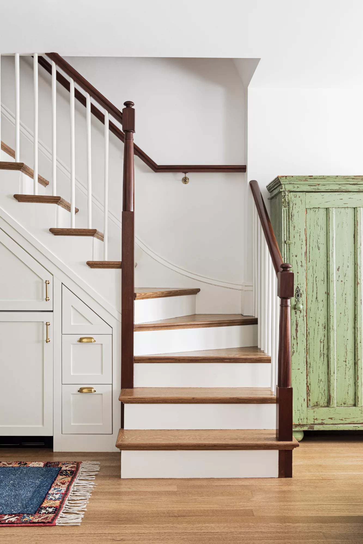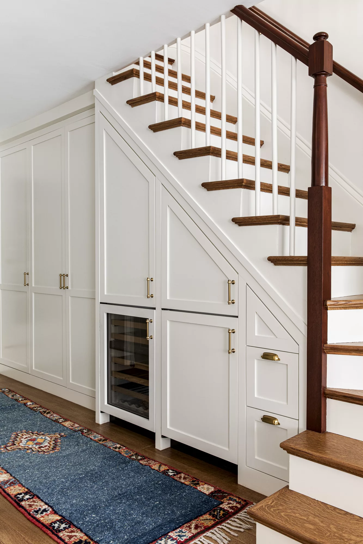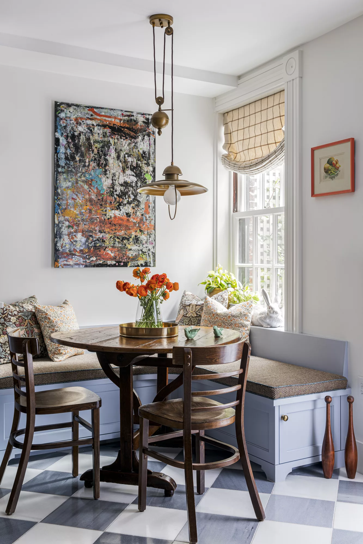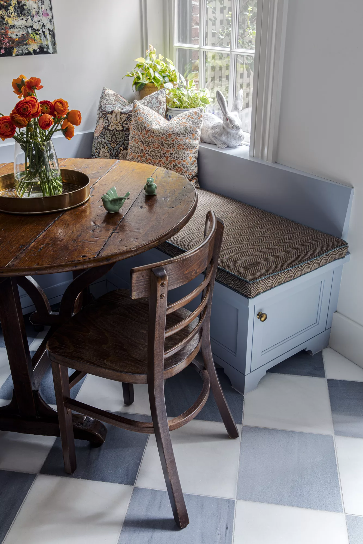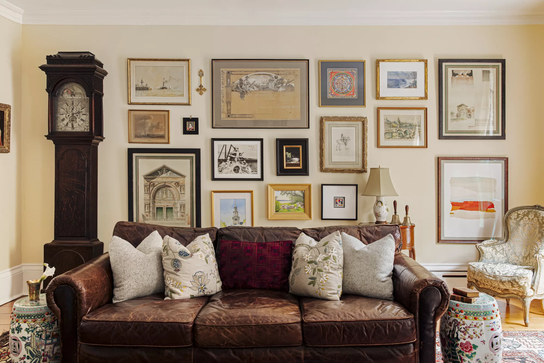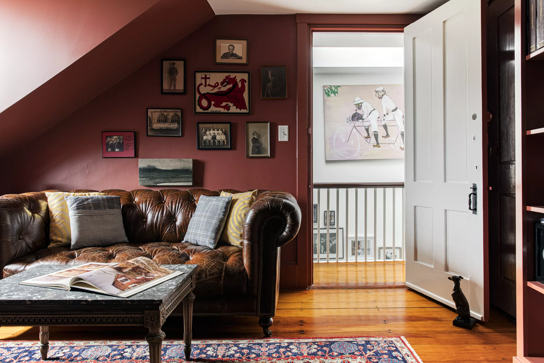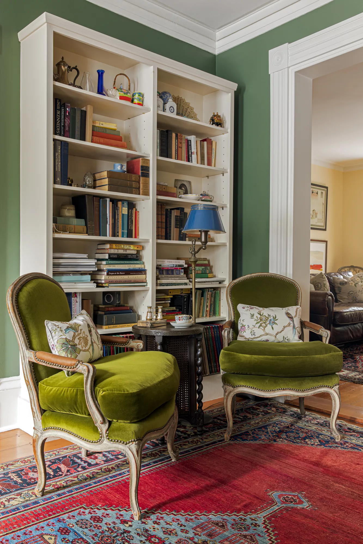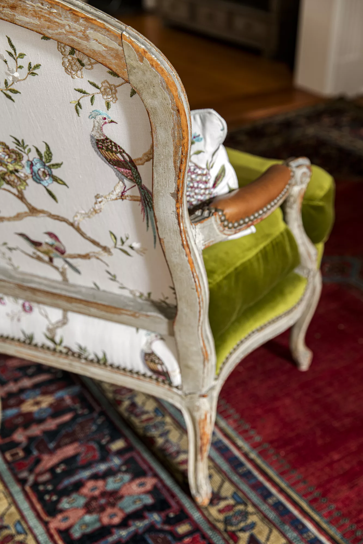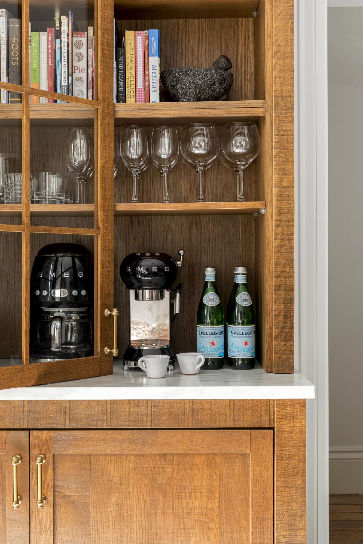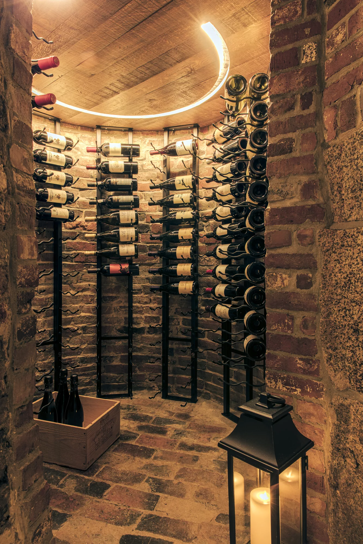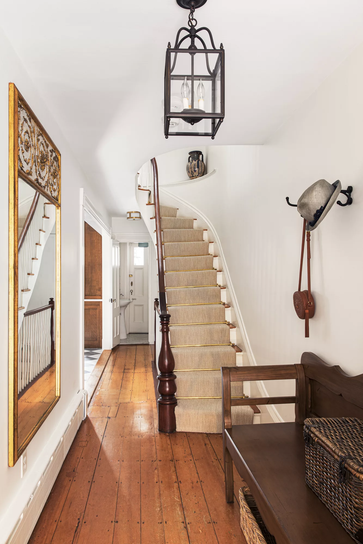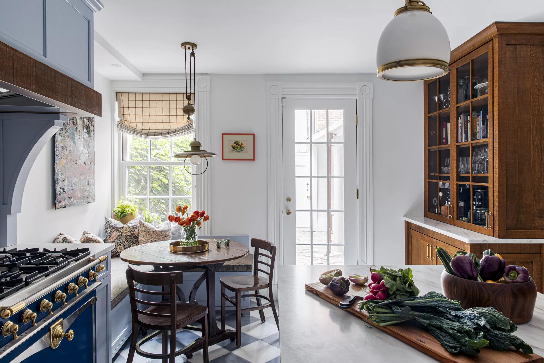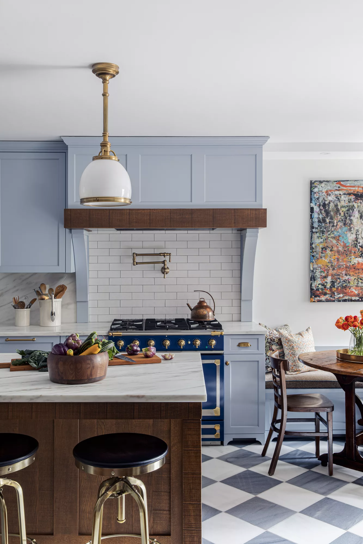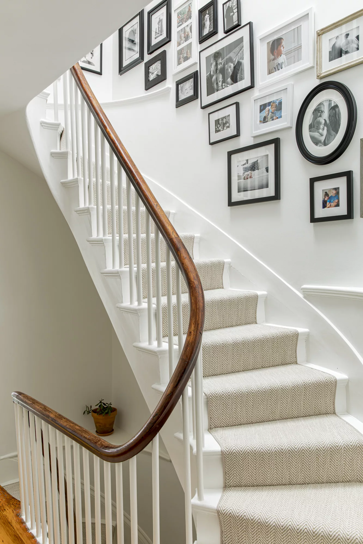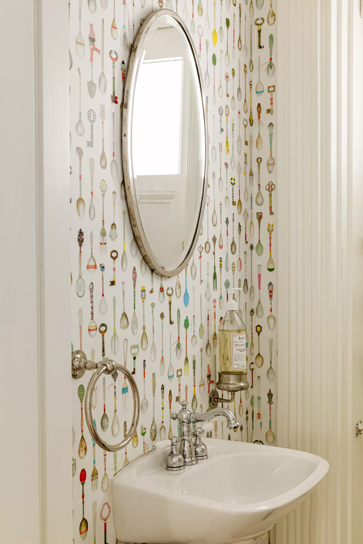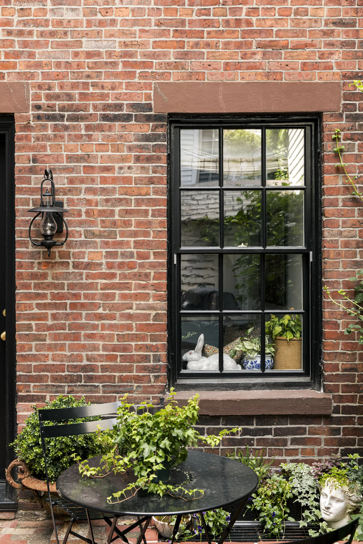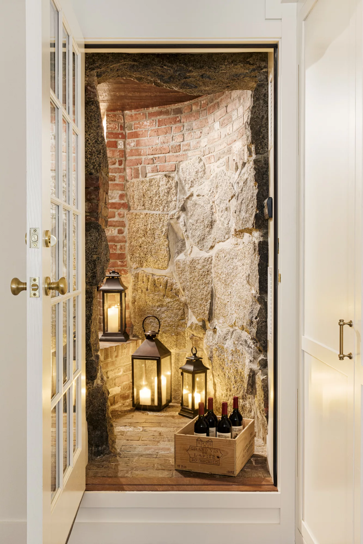After living in their Beacon Hill townhouse for a few years, our clients wanted to re-envision their home to accommodate their growing family. Keeping with the timeless architectural style that their quaint neighborhood is known for, we renovated select rooms to create a cohesive layout, and updated the mechanical systems that would allow for comfortable year-round living.
Being avid cooks and entertainers, our clients wanted a kitchen that could host guests and provide more preparation space. We reconfigured the kitchen, moving the stove into an old fireplace alcove, and designed the new layout to include a gracious marble and stained oak island, breakfast nook and coffee bar. Finishes throughout are rooted in traditional design details and accented with hints of brass, cornflower blue cabinetry, and delicate floral fabrics to create a kitchen that is full of charm.
On the upper floors, we made select interior design improvements to the living areas. Downstairs, the basement level was gutted, and concrete slab lowered to create more livable headroom. New spaces on this level included a play/recreational space for the client’s young kids, a new laundry room and added storage. During construction, our design took an unexpected but exciting turn when we discovered the home’s original cistern located under the rear patio accessed through a granite portal at the back of the house’s foundation. Using it’s natural footprint and materials, we designed a wine cellar with a custom curved wine rack as a unique surprise addition. Staying true to the history of their home and its architectural character, these renovations give their townhouse a new lease on life.


