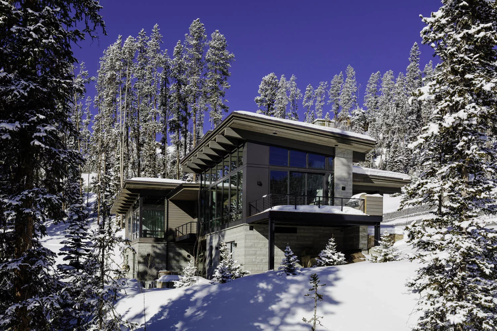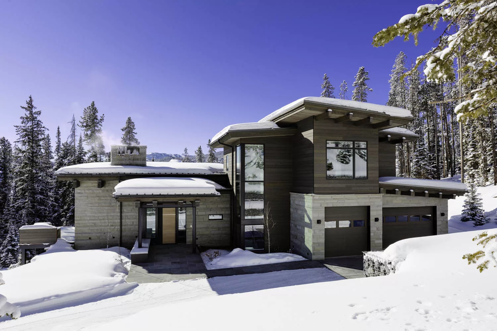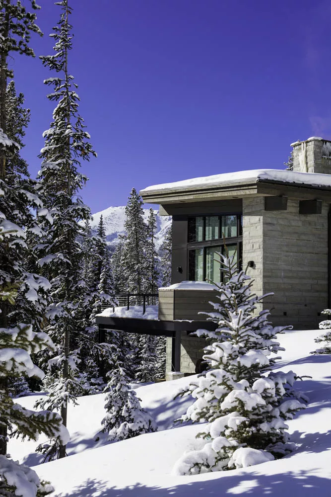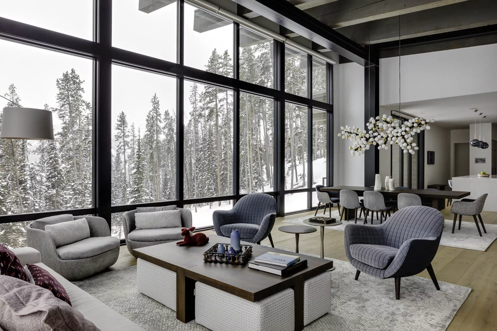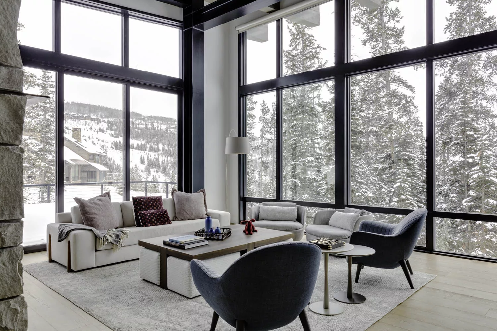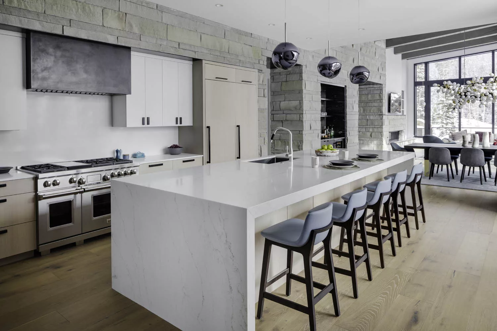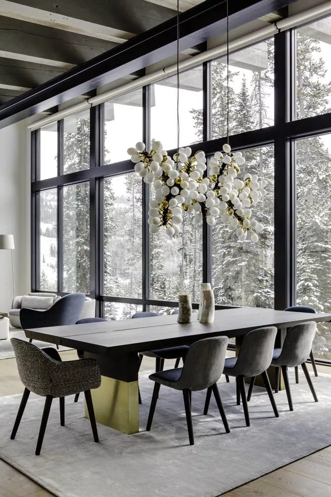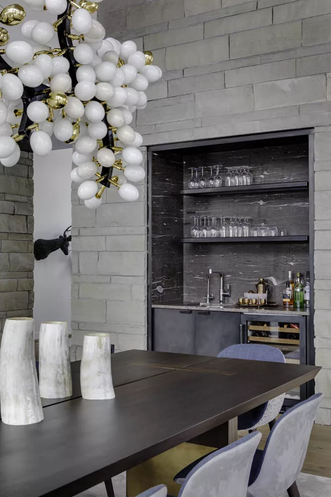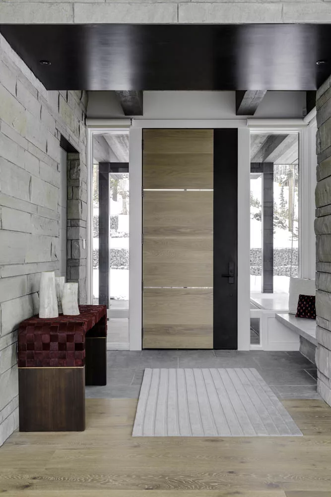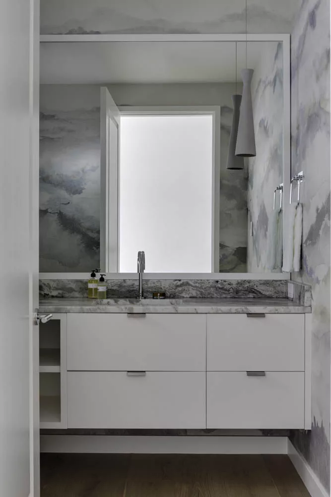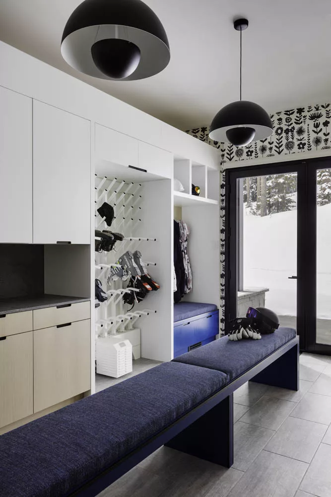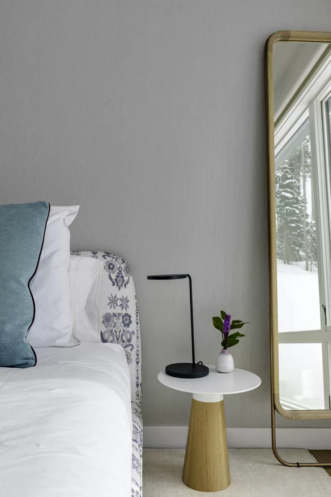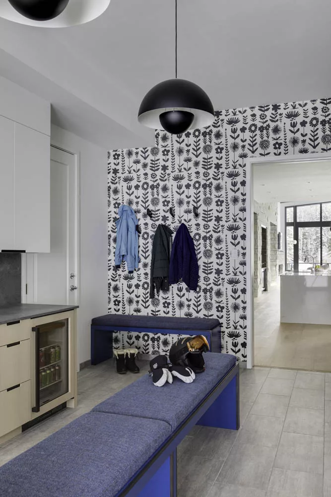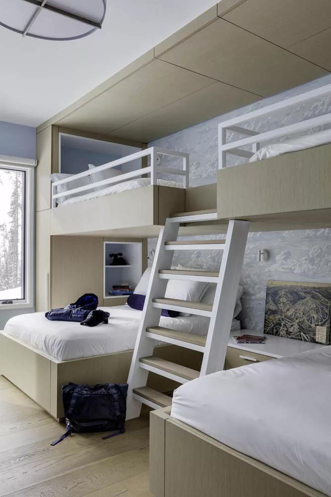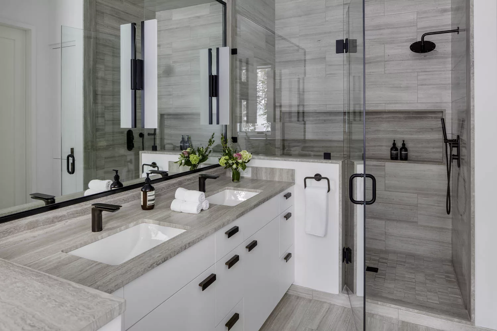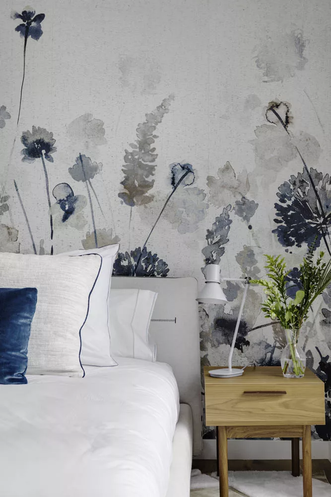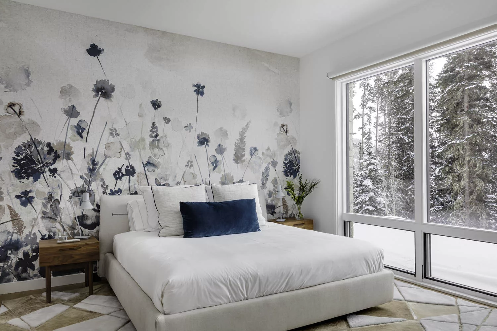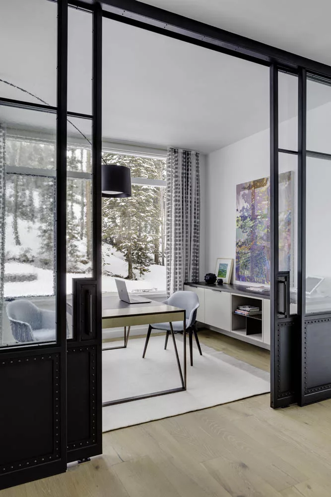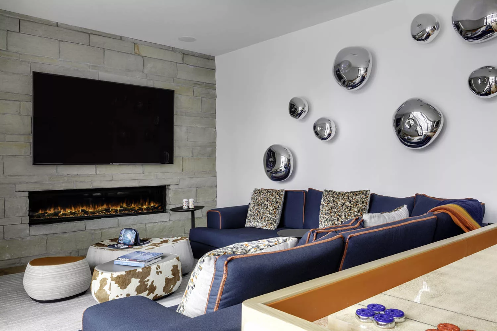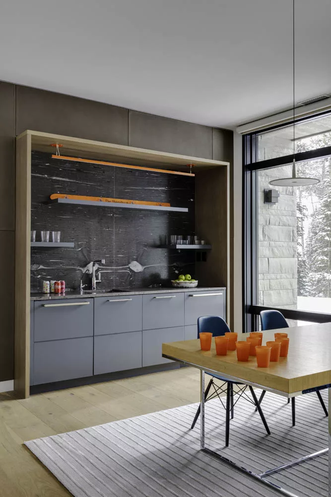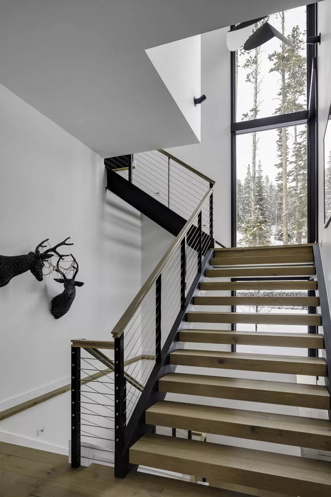Big Sky, MT
Looking to create a new experience for their young family, our long-time East Coast clients wanted to design a new modern home in the mountains of Montana. The design program was “make it us, but of this place and not like the others”. Having worked together on a stunning modern farmhouse project together a few years before, we were up to the task.
Working with Reed Smith Architects of Bozeman Montana, the team worked from the studs in on this 6-bedroom mountain side retreat. The house is aptly named Roaming Bison, for its views to the valley floor and former bison plains.
Family time, board games, down time and spaces to gather, hang out and catch up were design musts. Television, technology and large bedrooms that you may find in a primary residence, were decidedly out of the design conversation. Soaring views high above the Aspen trees and filtered snowy landscape to the ski trail and valley offer near and distant views of the Big Sky Valley.
A modern approach and clean lines blended with rustic and regional materials such as steel, stacked stone, bronze, leather, river stone slabs and sand blasted oak offer a warm but tailored interior palette of contemporary décor and fun patterns.
The lower level leads out from the media room, bunk room and private suites to a firepit, spa and patio nestled into the hillside. The bunk room was built in Maine, shipped and fitted to the space, the box car style bunks allow a fun ensuite room to be filled with young family and friends.
The main level offers a great room with views in all directions and a cook’s kitchen with gathering island, a custom black walnut dining table and bench set up is detailed with bronze insets that outline the mountain range in the distance, as it’s below a spectacular bronze, ebony and venetian globe Hudson dining light. Seating areas gather around a massive stone fireplace wall and fifteen’ glass walls to the valley and decks. A ski in ski out equipment room, with large graphic wallpaper and a punchy center bench work to create an unexpected entry and design moment in a highly functional space. The first-floor primary suite offers stunning views and a warm, textural getaway perch to ride out snowstorms or watch the eastern sunrise.
A steel and oak stair floats in a front glass tower, leading to a home office with custom riveted and seeded glass set of doors, two ensuite bedrooms and a yoga studio that is convertible to guest space.


