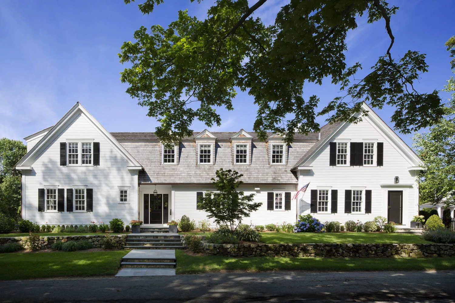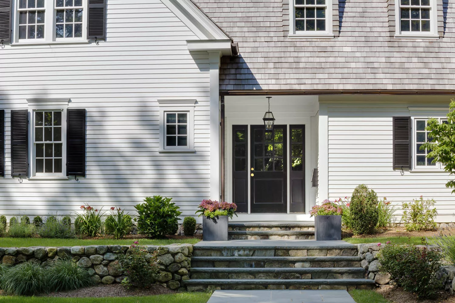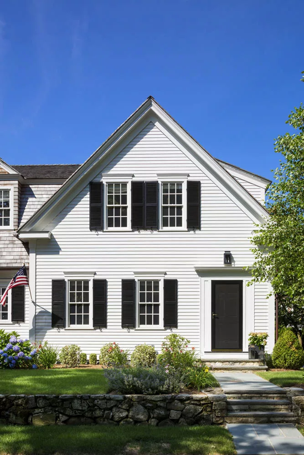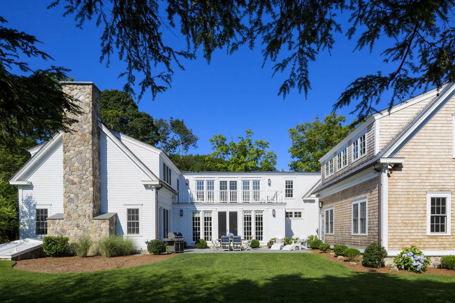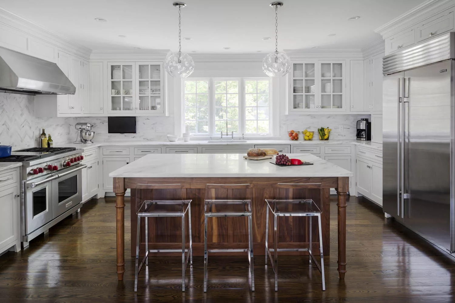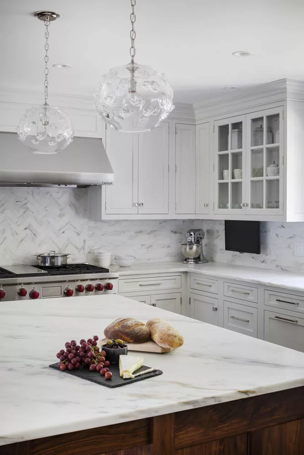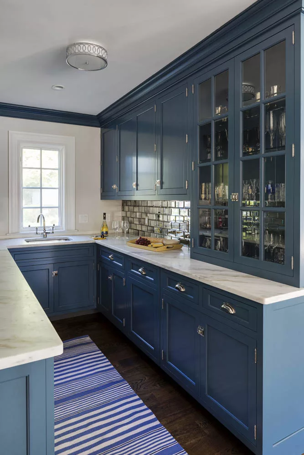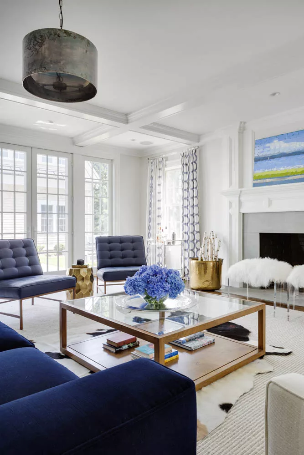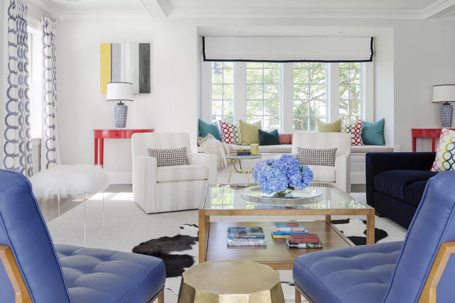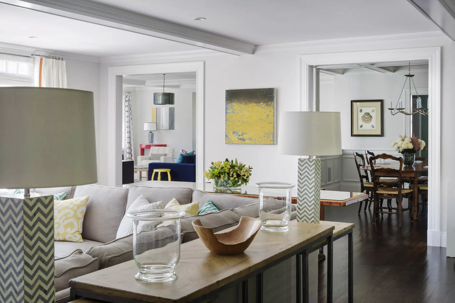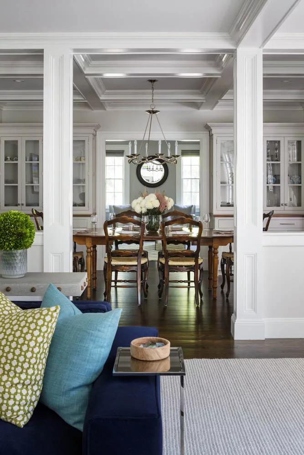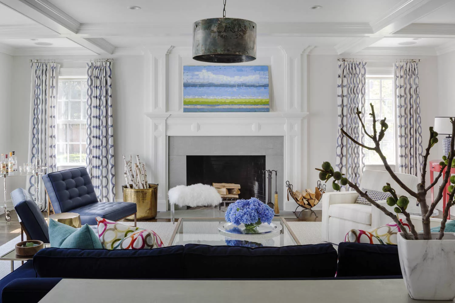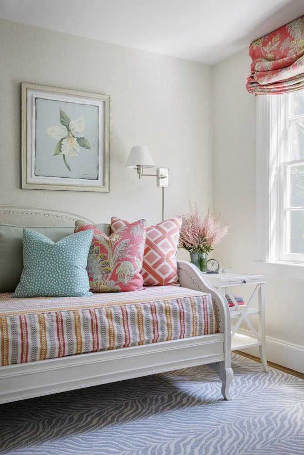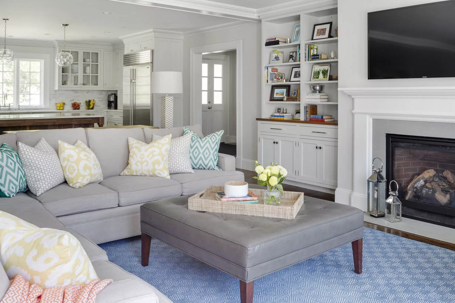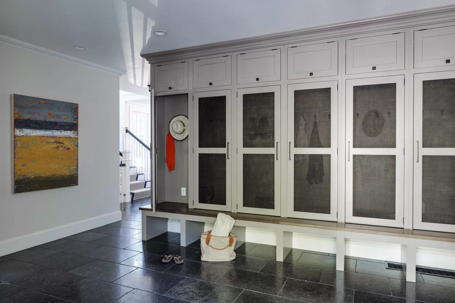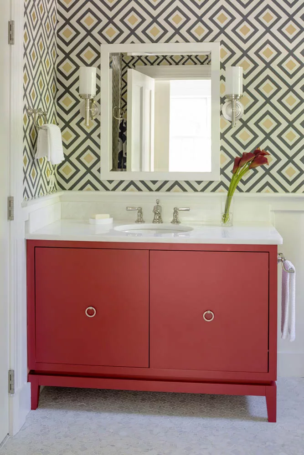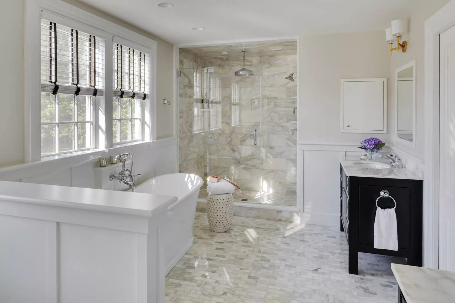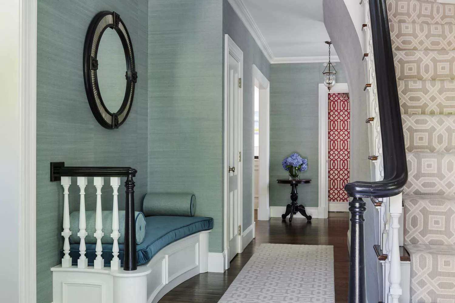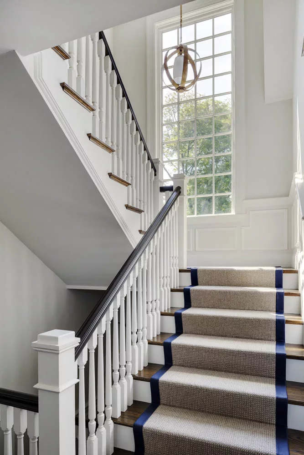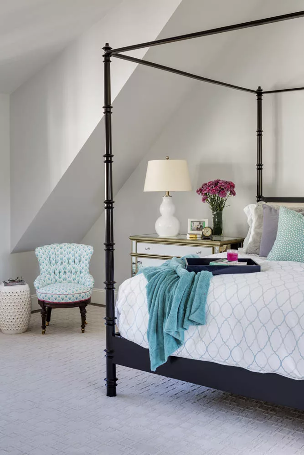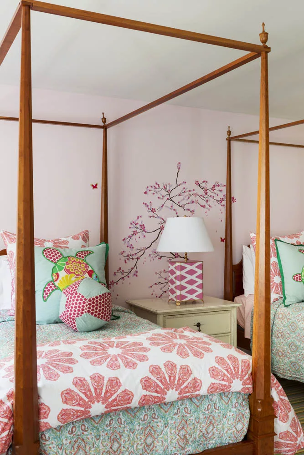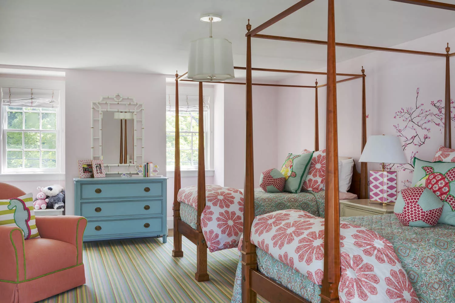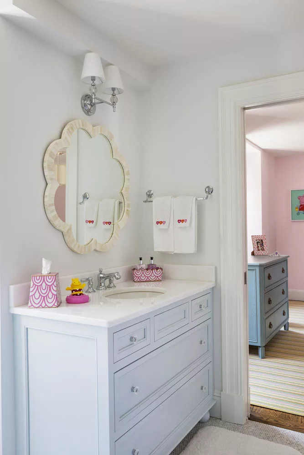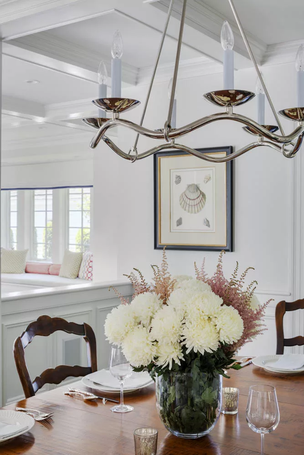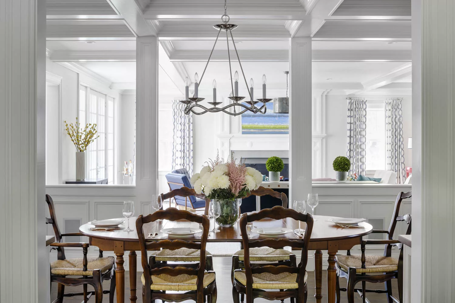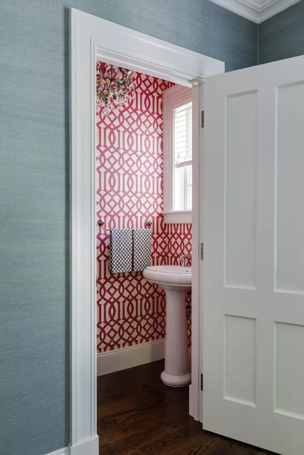Hingham, Ma
This classic Hingham Historic home had been added on to and renovated in a series of ways that obscured it’s charming 1820’s Greek Revival design. Working closely with Custom Home Builder and homeowner Tate Isenstadt and the historic commission, past renovations and additions were removed and the house was fully renovated and enlarged substantially.
Layout goals were an open floor plan, comfortable living space for a growing family and extended family. The existing house lacked flow, daylight and a connection to the yard. Thoughtful planning and care were taken to create cozy character filled spaces balanced with highly functional and flexible spaces for modern daily life and large group entertaining.
The classic original A gable and main structure of the house was retained, along with the original foyer stair. The original massing was mirrored by new matching gable form that allowed a gambrel connector to create a large home that has an approachable and historic scale. The classic white clapboard and trim with a cedar roof is paired with a new shingled barn garage with guest suite above, large lighting filled rear stair tower and a central mudroom hub.
The interior design directive was classic and transitional New England interior, with punches of color. A mixture of family antiques, existing pieces and new items were curated to fill the 7,500 square foot home. Classic rift and quartered oak floors, layered trim, wall papers, lacquered millwork and walnut accents create a warm, inviting and playful design for an historic family home.


