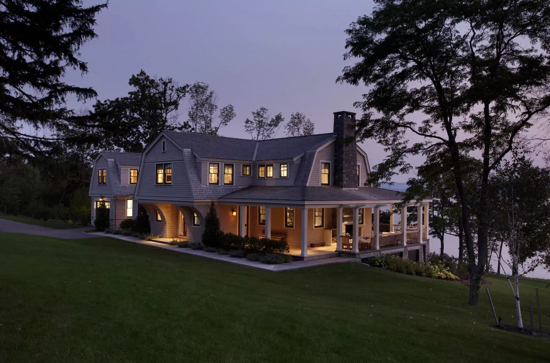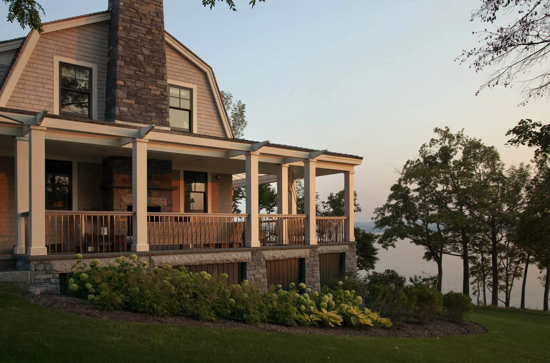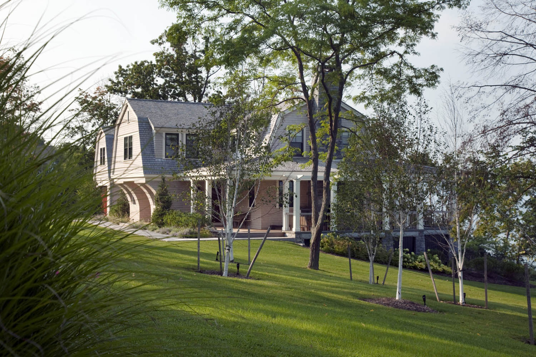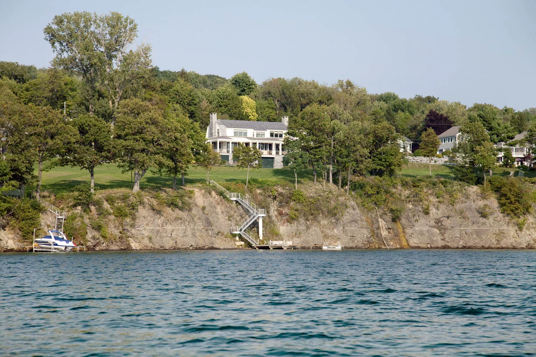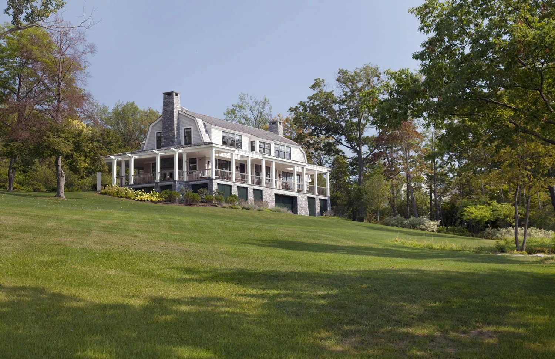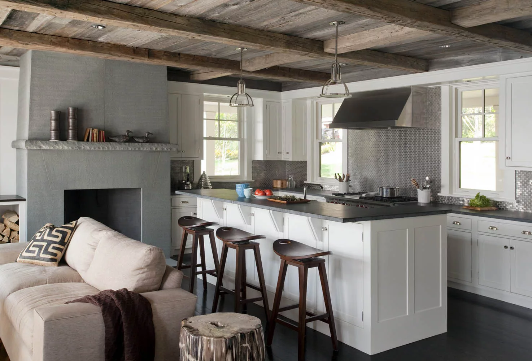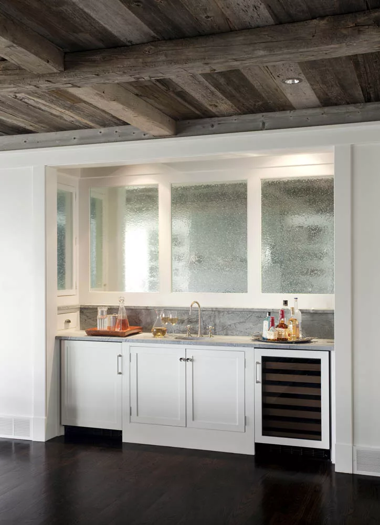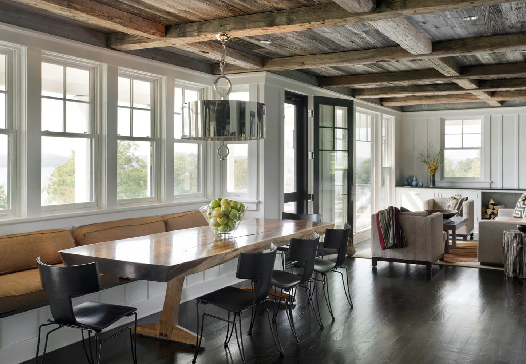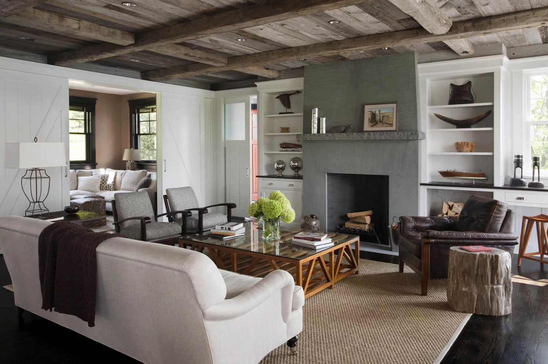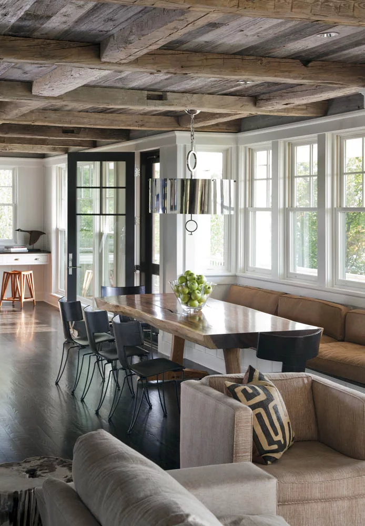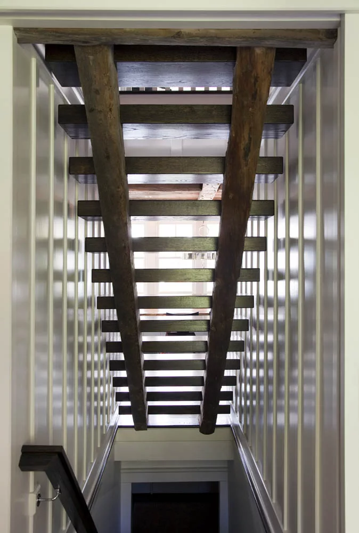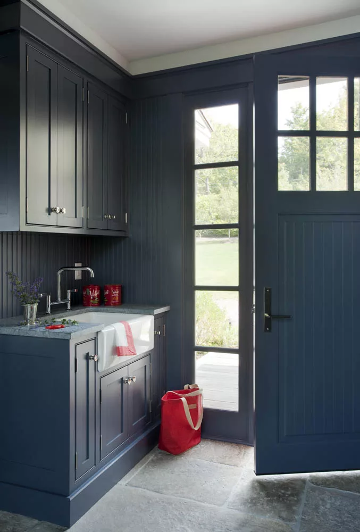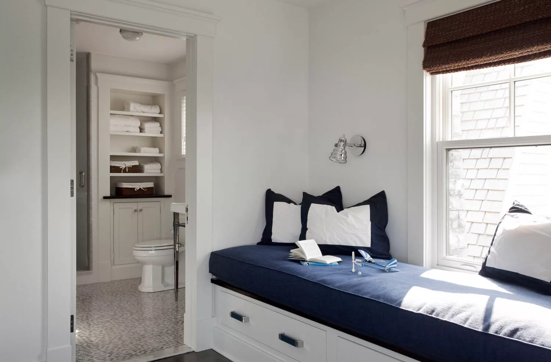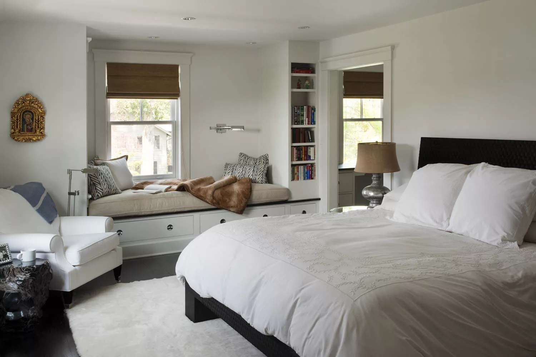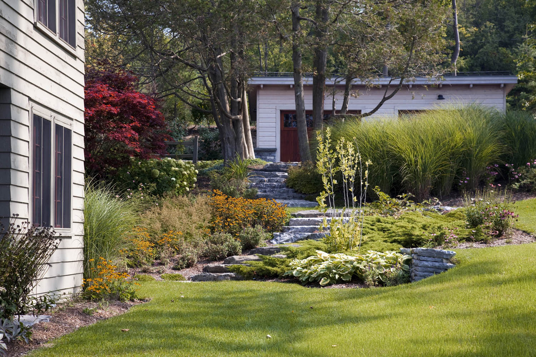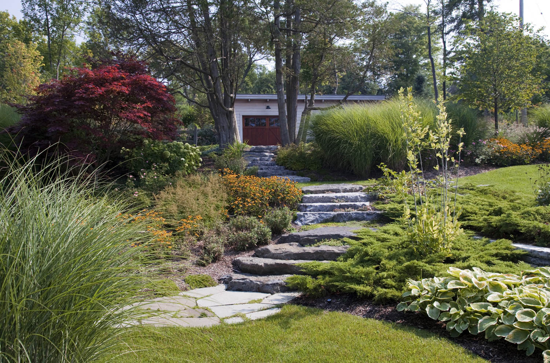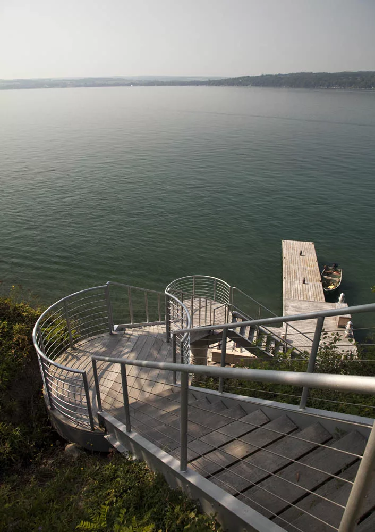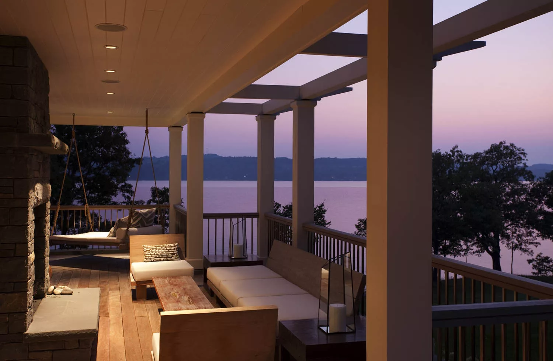Finger Lakes Region NY
Our repeat clients purchased two early 1920’s lakeside camp properties and began dreaming of a destination home that would serve their large family in the summers and offer a respite from the heat of their primary residence in the Deep South. Having grown up in the region, they knew the benefits of an easy-going lake life summer and wanted to create a property that would welcome guests and draw their four boys back after they had grown. Sitting sixty feet above the lake, a worn out and uninsulated summer camp building was removed to make way for the new house and the renovation of a charming existing camp home with large sleeping porches, lift up windows and screen porches for relaxing above the lake was for guests and future family use.
Utilizing the hillside, a timeless gambrel style home with a strong limestone base and chimneys was heeled into the hill and capped with wrap around porches for sunset views. The exterior was designed in full cedar and limestone materials, to weather into the hillside and natural landscape of the lake. Winding landscape paths, limestone retaining walls, boulder stone perches in the hill for Adirondack chairs and a birch grove replaced sun worn lawns and dying cedar trees, to create a singular property and lakeside experience that is at once private but also opens the structures to 270-degree views of the lake.
A floating stair bisects the center of the home, utilizing materials purchased from a recycled barn and offering a view from the front door through to the lake, while also offering the feeling of a restored antique home. Classic white paneling, warm wood ceilings, sand blasted Blue Stone Fireplaces and dark reclaimed oak floors create a timeless interior that is at once warm and inviting yet also directs the focus out the large windows to the lake views. A large walk out lower level offers direct access to the yard, waterfront docks and a bunk room, media room, fitness space and rainy day hang out areas for family of all ages.
The home harkens back to the unassuming lake properties of the 1920’s. The main house is a balance of vernacular design executed with local materials and a relaxed, approachable attention to function. A cabana hovering over the cliff with an outdoor fireplace is situated to capture views of the entire property, the lake activities, peaceful get away moments and epic sunsets.
Working closely the with homeowners, the local building team and craftsman, the goal was to create a timeless and peaceful retreat that can live small when needed but can also accommodate forty family and guests.


