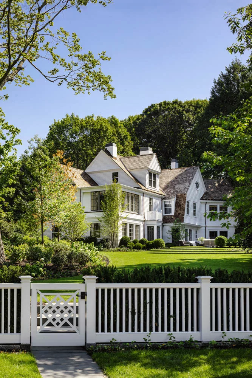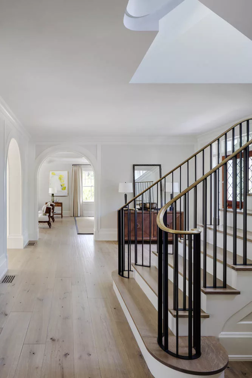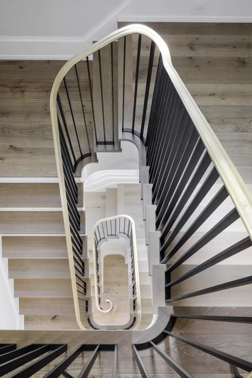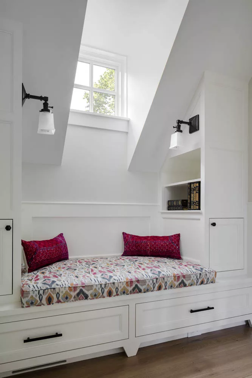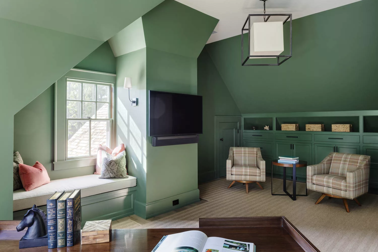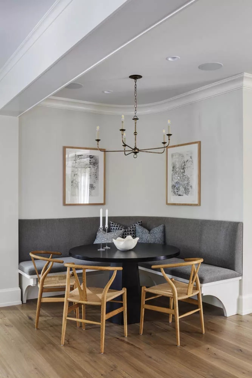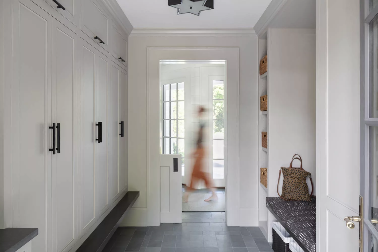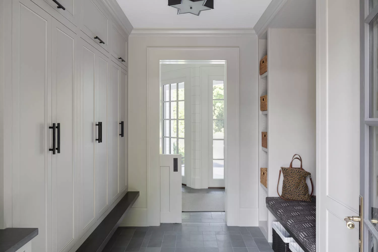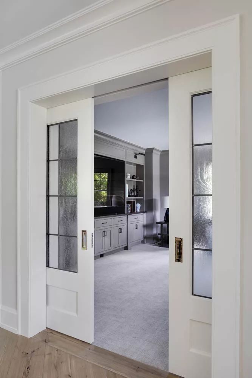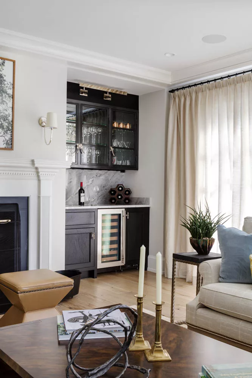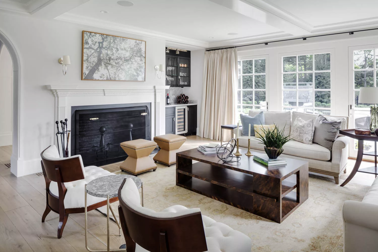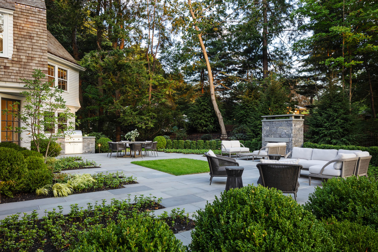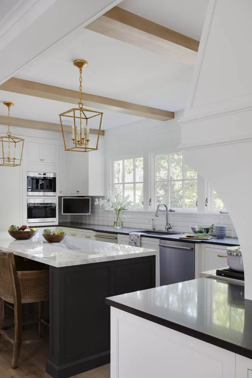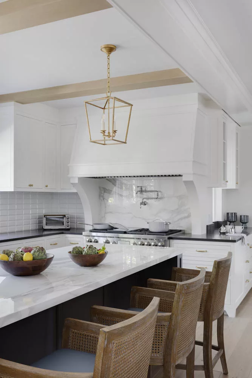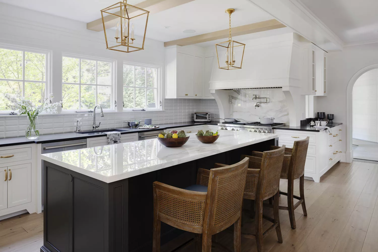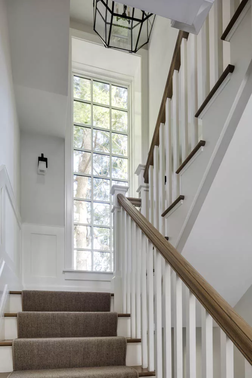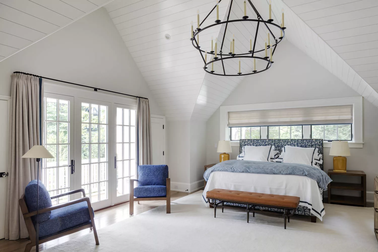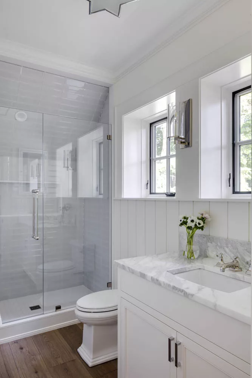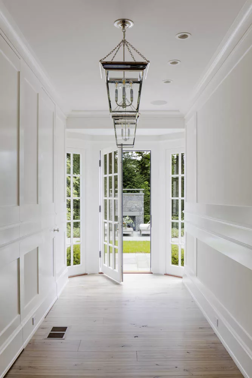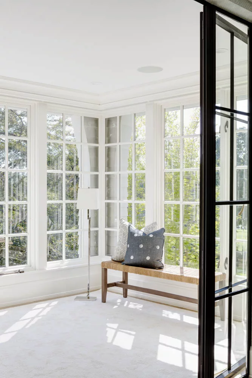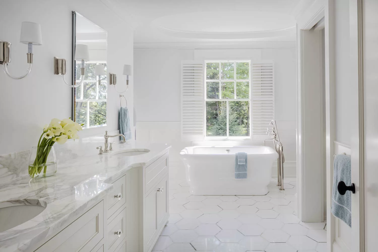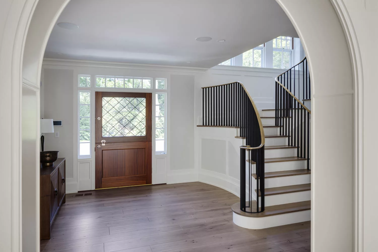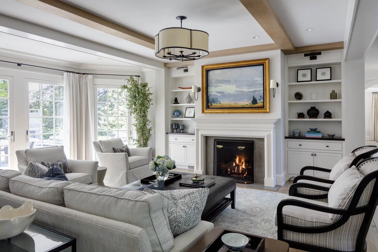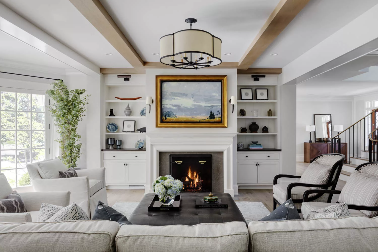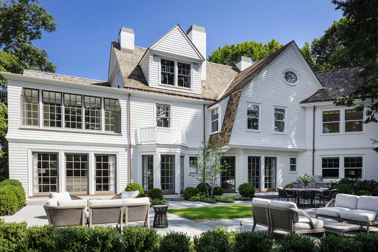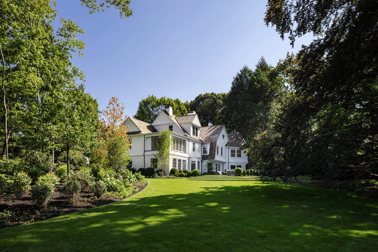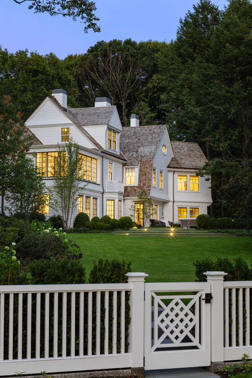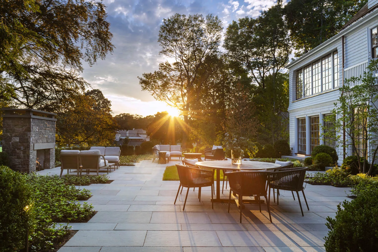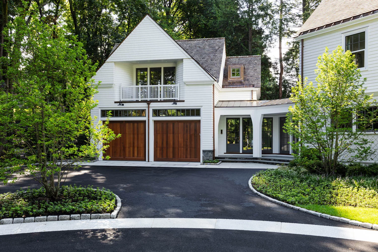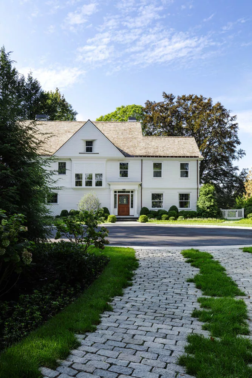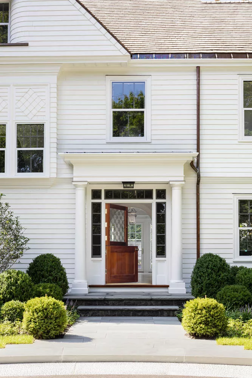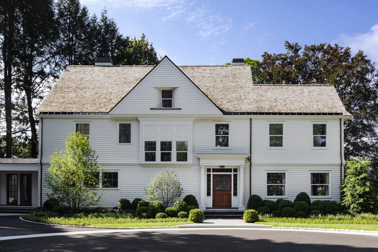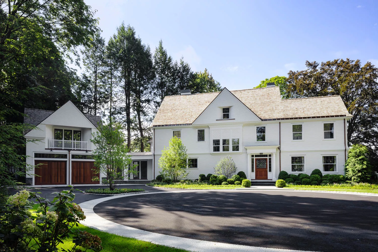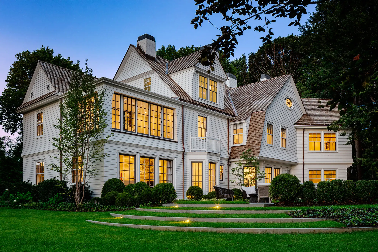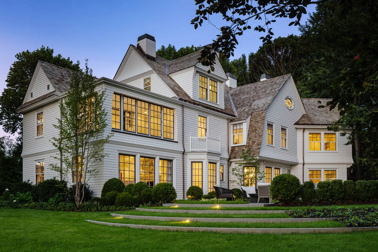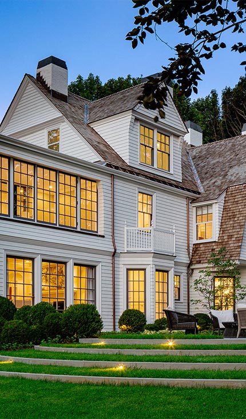Chestnut Hill MA
A conversation under a stunning 200-year-old beach tree in the yard, a letter to 50-year homeowners and some hand ringing about the condition of this old house, were all part of the process for a young family moving from the city to make this forever home in Chestnut Hill. Though the house had fallen into disrepair, numerous additions masked its original design and charm, the landscape had become overgrown, and many of the original details had been removed, the new owners saw the potential and opportunity to shepherd it forward for the next 100 years and make it their own.
A small cinderblock detached garage, made for Ford Model A’s sat in an overgrown side yard and was torn down in favor of a new attached carriage house with guest suite above, mudroom, laundry room and way to flow in and out of the house with friends, kids, pets and the realities of daily life.
Formal rooms on the first floor were retained and walls were removed in the newer and less organized areas of the home, to allow for an open floor plan and less formal living in a great room and kitchen design. A new interior stair layout and opening to all levels was inserted into the center of the home, utilizing a brass and iron continuous rail and bringing daylight into the core of the house. Classic white paneling, oak floors and beams and timeless material selections were designed into the more updated living spades. A banquette area, family den and large glass doors to the yard all serve to help the flow and daily use of the yard. Daylight now floods in from both sides of the home and new large windows and doors frame the landscape and outdoor patio rooms designed by Dan Gordon Landscape Architects.
New layouts on the second floor, ensuite baths, reclaiming a rubber roofed second floor porch for a glassed-in sitting room in the primary suite and repurposing attic storage and servants’ rooms to ensuite bedrooms and an office all reorganized a large home, into an updated, efficient and cozy 21st century family home.
Extensive examination of the exterior was conducted to devise a restoration approach that would pay homage to the original design, quality, and allure of this home. Shingle patterns, trims, and details were carefully preserved and replicated. The landscape design resulted in a meandering and wooded entry, the preservation of an iconic beach tree and wildflower meadow, and the creation of outdoor rooms, a formal front, and pathways for vehicles that evoke the charm of carriage paths rather than typical asphalt drives.


