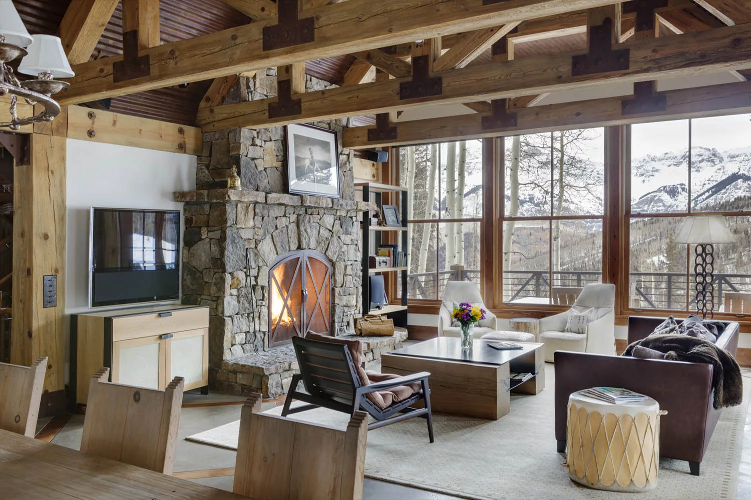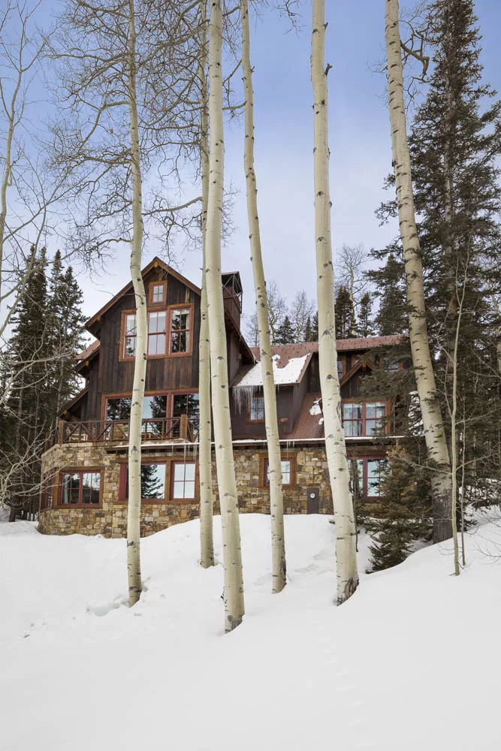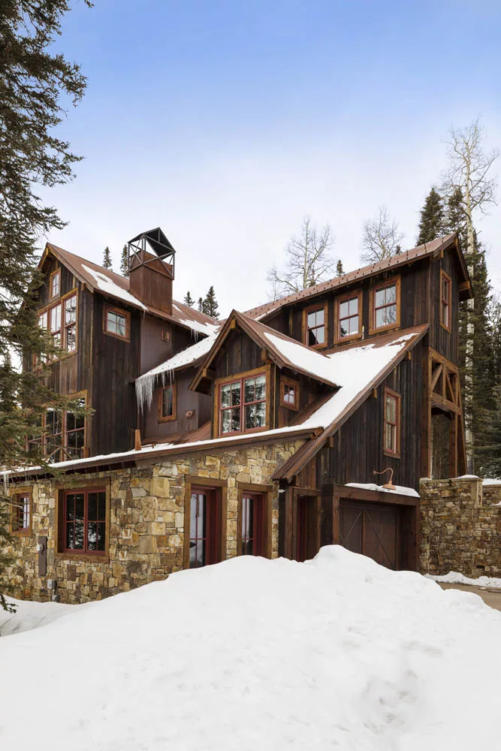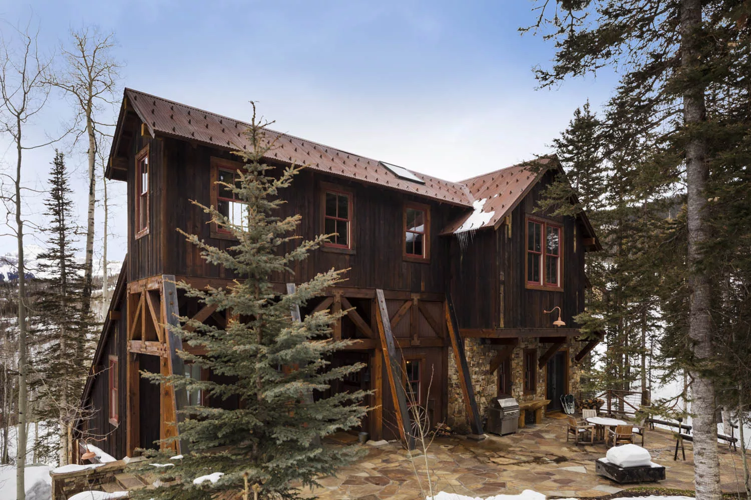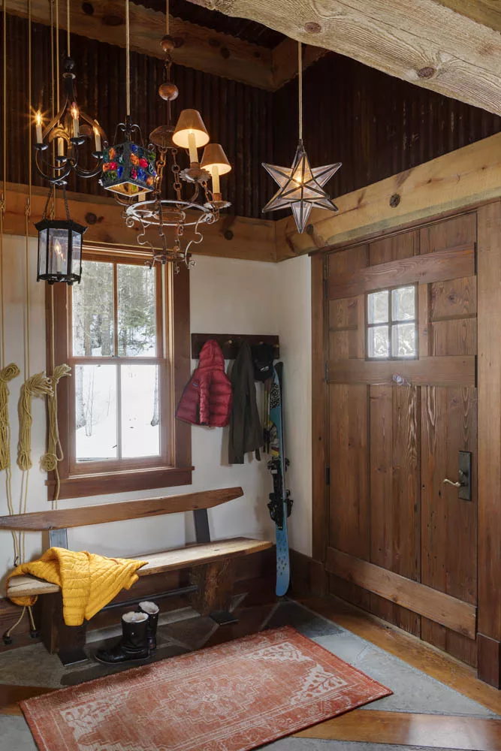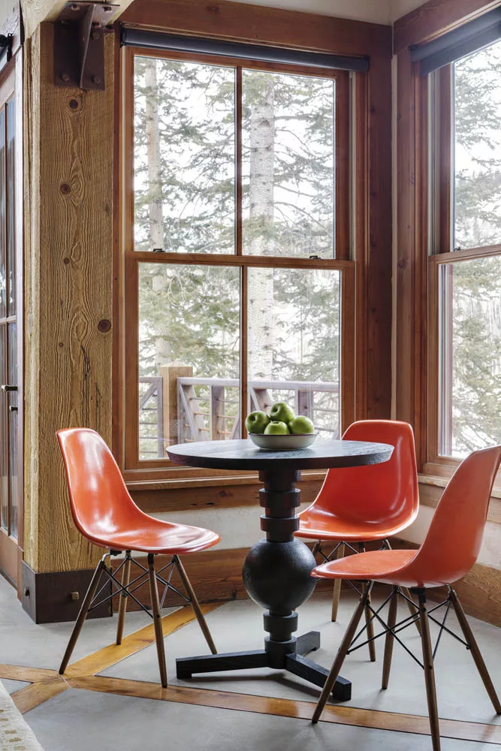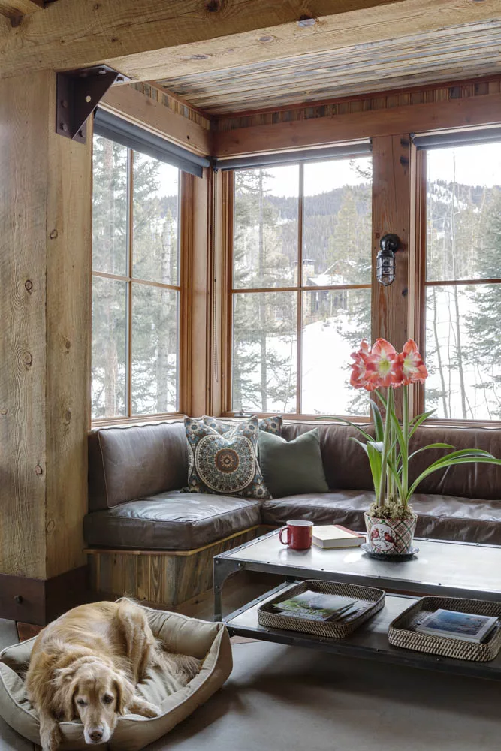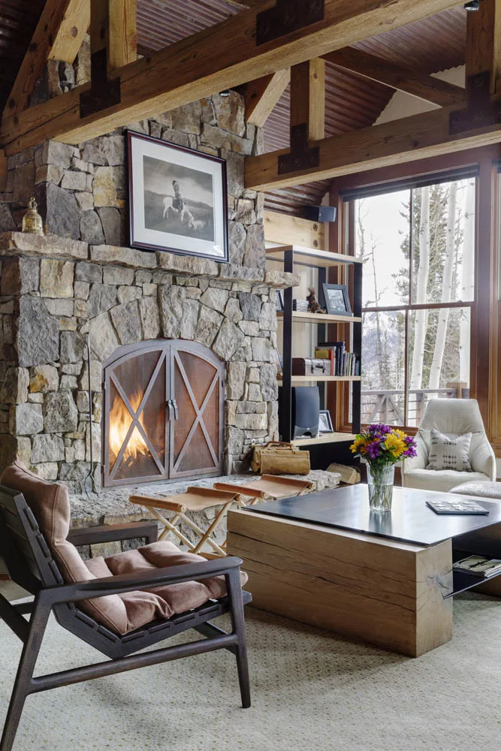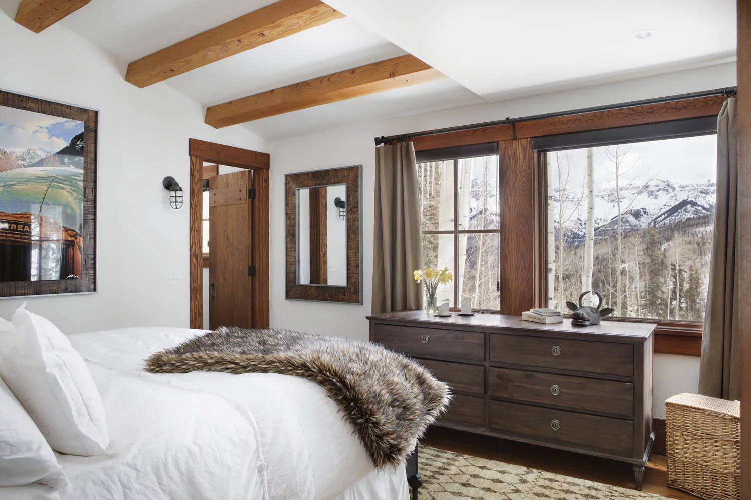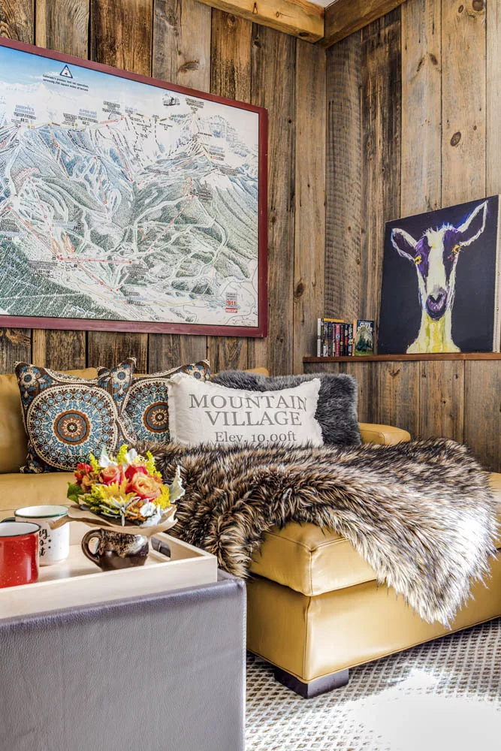When a long term client from the East Coast looked for a new pace of life for their young family, they settled in Telluride Colorado. This home was originally built as skin in ski out phase one guest house to a larger project. The house turned out so well, that the larger home was never built. The new owners saw the large wooded lot, stunning views and trail side home as a wonderful opportunity to raise their children. We were engaged to help take the home form a guest house to a family home. By adding a bunk room, gym, new bedroom, true ski room and overall updates and décor. The mining architecture and stunning original design and build quality made it an easy task and the final scope for interior design included improved furniture layout and new finish upgrades, as well as new lighting, furniture, soft goods and accessories to better reflect full time living, a young family and entertaining. Serial renovators and design enthusiasts, they soon outgrew this home and purchased a larger ski side house up the mountain, stay tuned for our work there!


