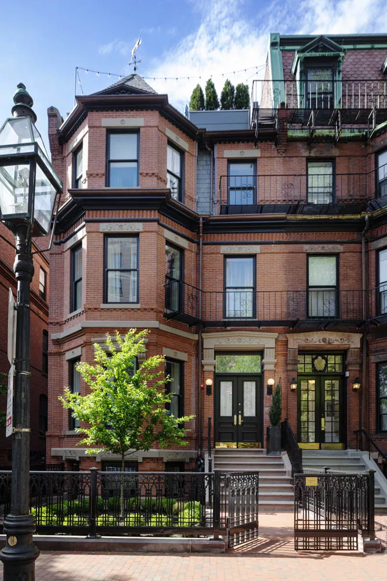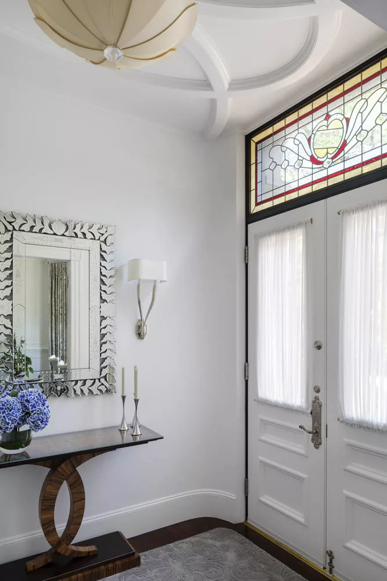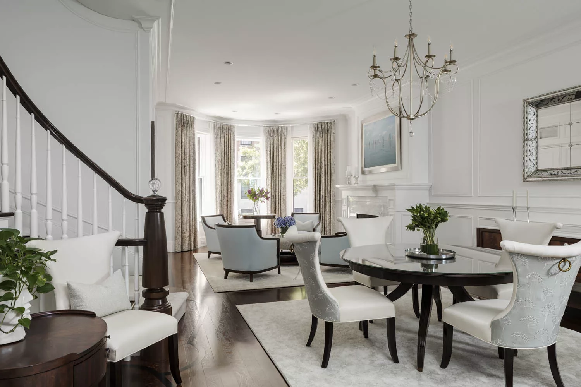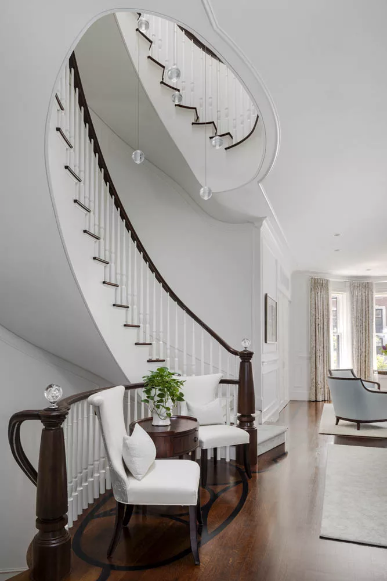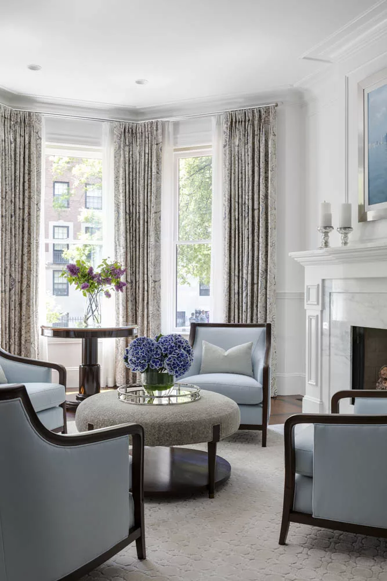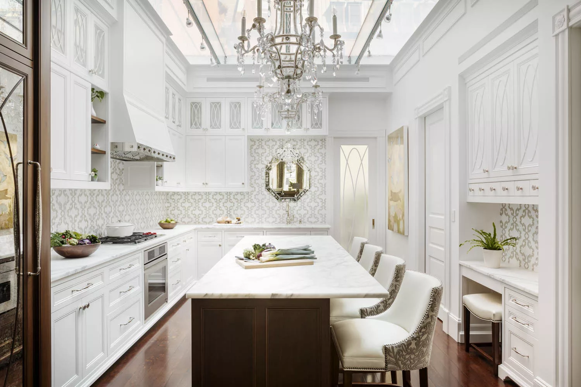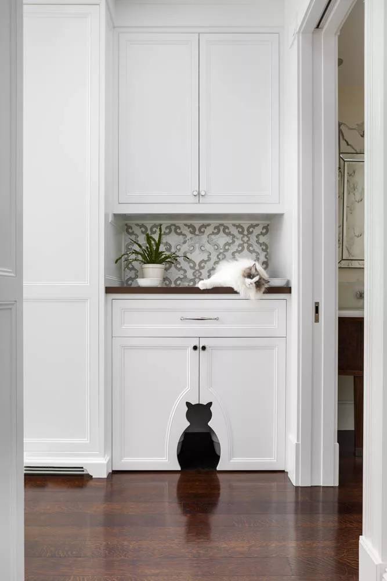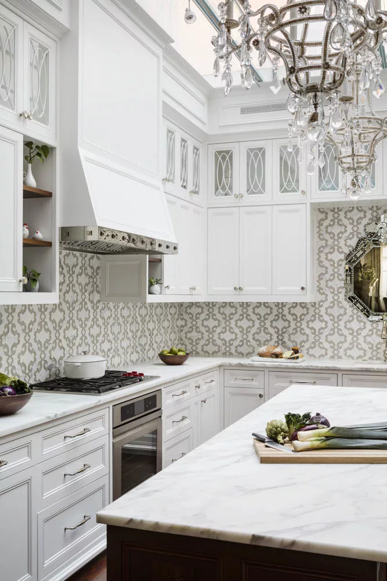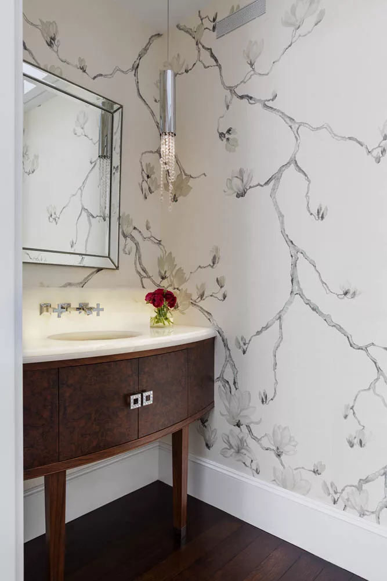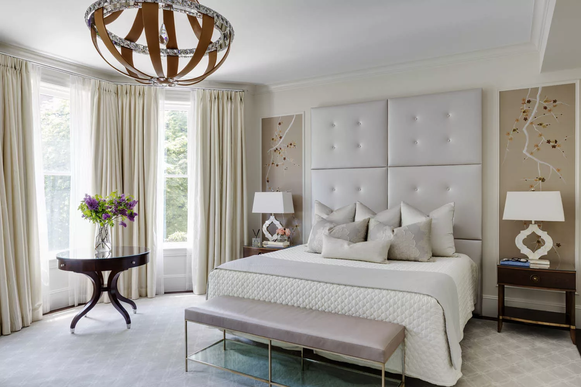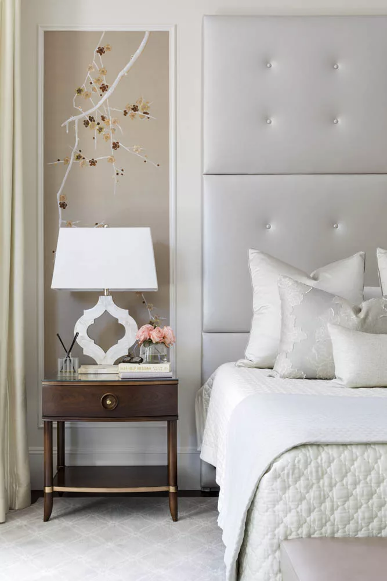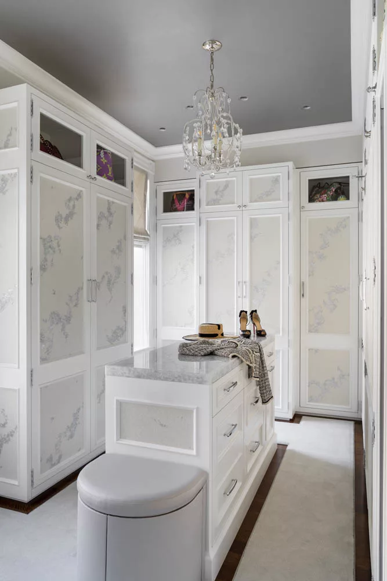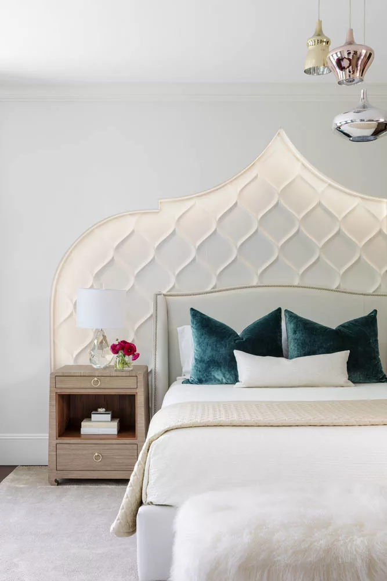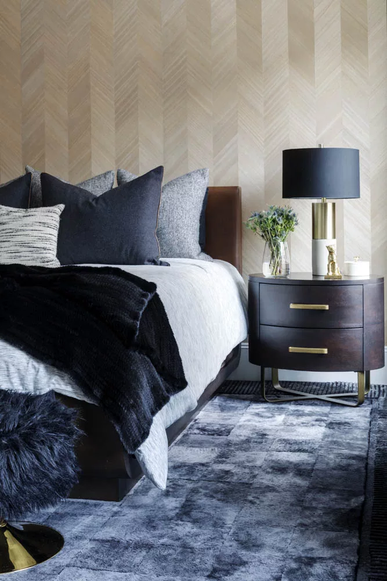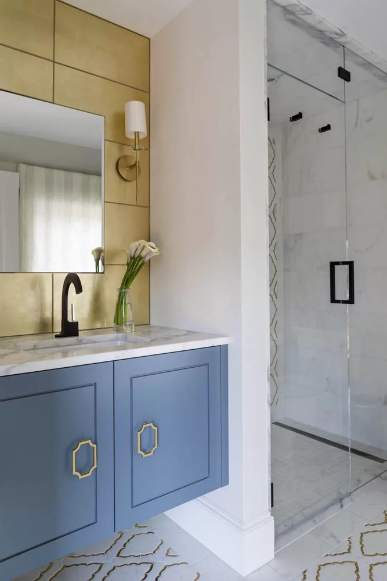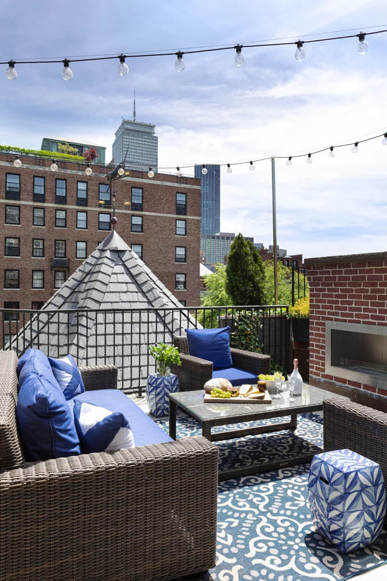Boston, MA
Originally designed and built by Frederick Pope in 1873, this stunning Marlborough Street home had been stripped of its original detail and converted to several apartments. The large end unit included a rear alley carriage house and a dark interior courtyard. Our clients purchased the home as a city residence and way to be closer to work and their college age children. A technically complex restoration was undertaken to open the floor plan, convert the building back to a single-family residence, add a penthouse level and roof deck, infill the center courtyard, convert the untouched carriage garage to a two-level automated stacker four car garage and modernize the home and systems. The design team worked closely with the Neighborhood Association of Back Bay and the Back Bay Architectural Commission to gather the history of the building, original details and plans and to progress several modern improvements and updates that are hidden from public view. Like many homes in the area, the house was sinking on its aged pilling and granite foundation. The home’s basement was dug out by hand and re-supported to offer a taller and more useful lower level, but to also stabilize the home for centuries to come.
A grand five floor central ellipse stair and custom oval laylight at the top were inserted into the home to infuse daylight and to connect all five levels. Lowering the floor in the garden level and adding a new penthouse level expanded the living space and gathering space in the twenty-two’ wide footprint. The lower level includes a media room and work out space with access to the lower garage parking level. The interior courtyard was infilled to create a new kitchen and mudroom connection to the carriage house. The kitchen is topped by a fully structural glass roof, which has an auto frost feature to create shading and privacy when desired. The main floor offers the kitchen with sliding pocket doors to allow for formal entertaining, family room, dining room and front parlor. Level three offers a full floor primary suite, while level four offers guest bedrooms and a central laundry. The fifth floor penthouse offers a private roof deck, guest suite, bar and entertaining area. Each landing level is graced by flush curved doors and the continuous stair rail and A five-stop elevator allows for easy access to all floors. The Carriage house holds for cars in a recessed stacker and an outdoor kitchen area, cutting and flower garden were created on the rear roof of the carriage house.
The homeowners charged the team with creating a formal but open interior that would offer soft classic interiors and materials, without being dark and heavy. Wall coverings, embroidered fabrics and a bit of sparkle all work to reflect light through the space and offer an updated take on the classic 19th century row house. A palette of soft blues and creams, warm walnut and nickel and textures that blend silk, wools and marble all work to create a gracious but livable home. Care was taken to consider scale and comfort as well as space for everyday living and city entertaining.


