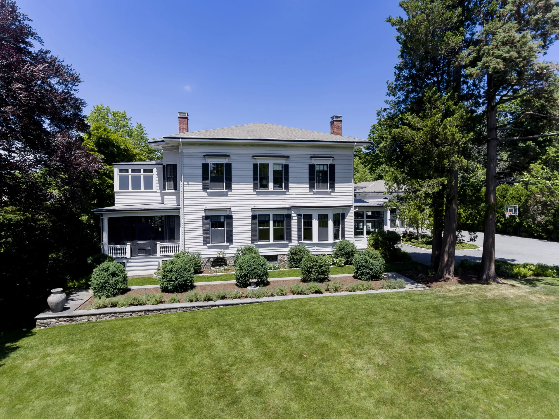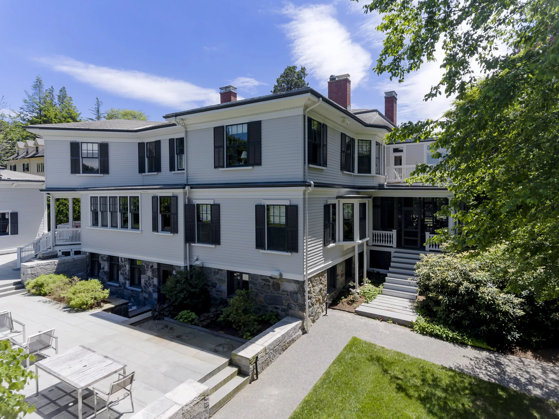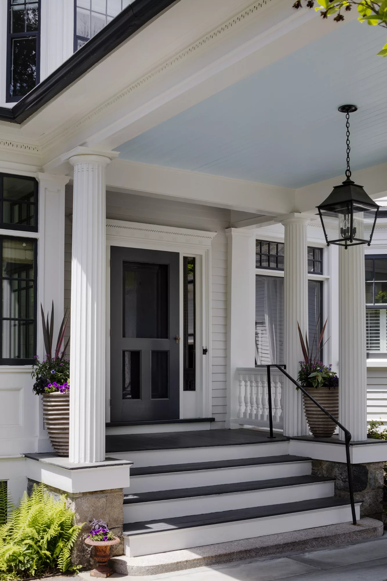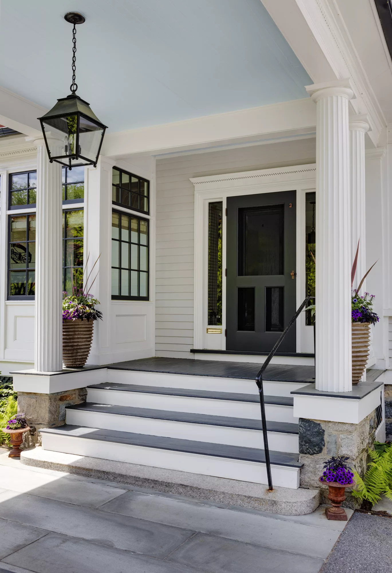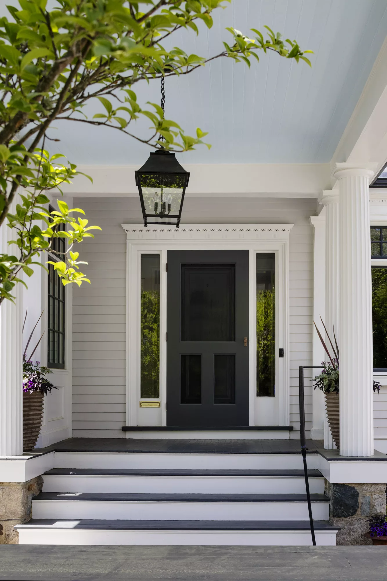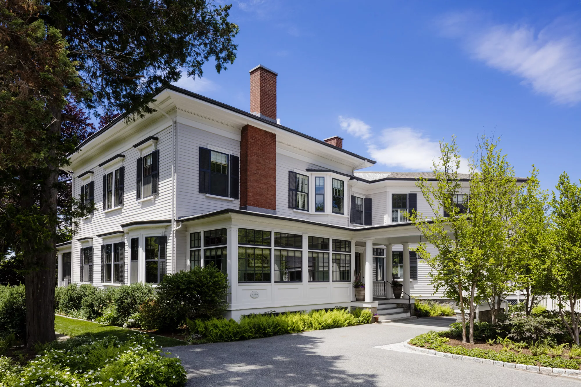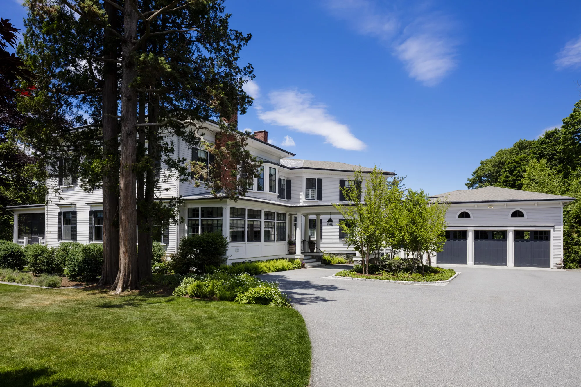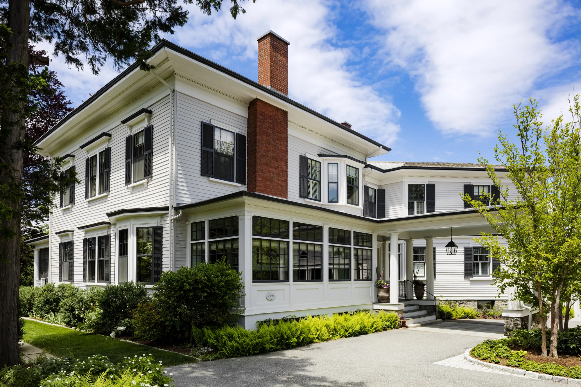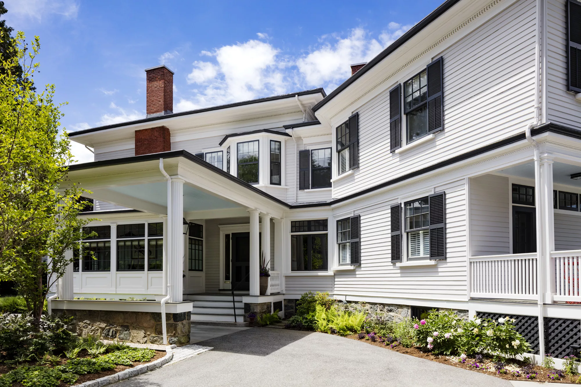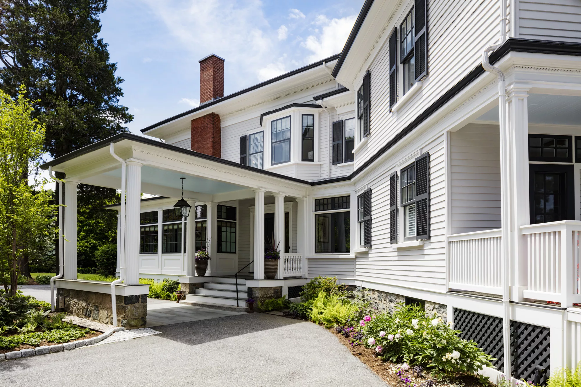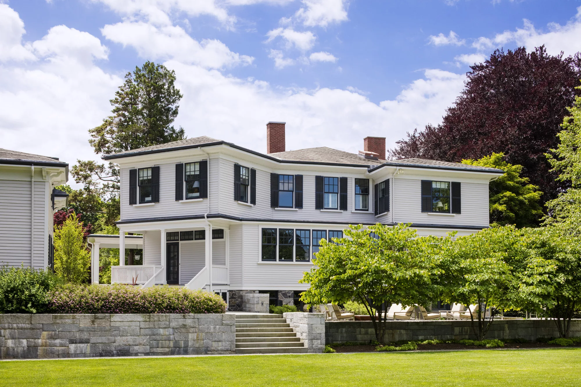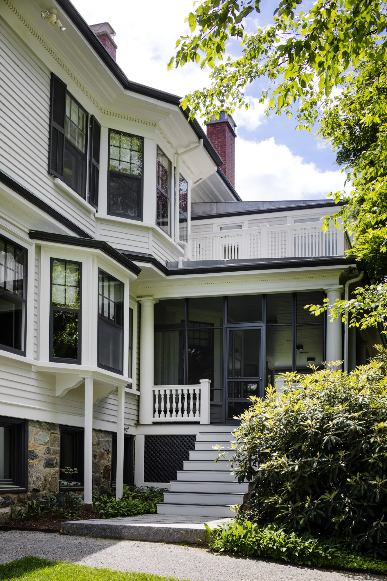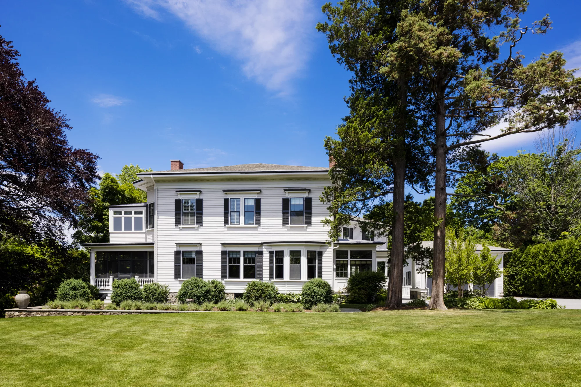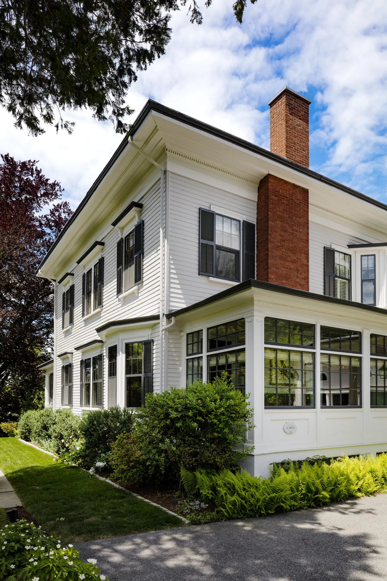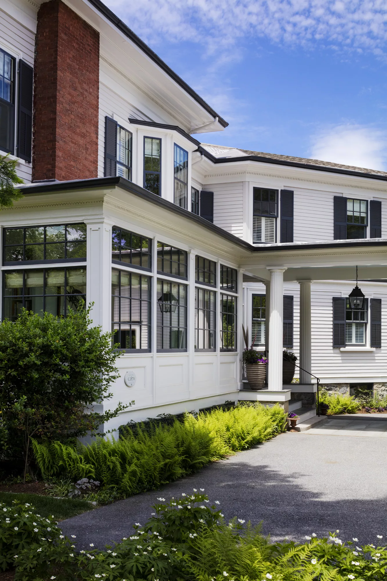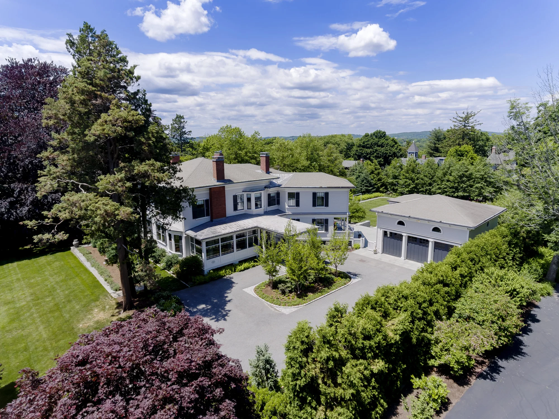Realizing their previous house was inadequate for their needs and beyond the help of a renovation, this family of five held out hope for an opportunity to stay in their beloved neighborhood. Destiny prevailed, and they were able to purchase a new home only five doors down. With more space, a larger, more open yard, and plenty of historic charm, this new house was nearly perfect.
LDa was engaged to help surgically tailor certain spaces of the 1870’s Victorian to better suit their family’s needs, as well as refresh the finishes throughout the house. The project started with a planning phase to explore multiple options for the master suite and first floor family areas. The selected plan included a complete reorganization of the master suite – creating a new master bedroom and bath, two closets, and a small office. On the first floor, an awkward greenhouse room was transformed into a cozy sunroom with a new double-sided fireplace connecting to the family room. Openings between the family and living rooms were reconfigured and enlarged to visually connect the rooms along the front of the house. New paneling, built-ins and paint further refreshed the connected rooms.
The kitchen layout remained largely the same layout, except for a new island, new tile and stone finishes, and new fixtures. Complemented with new paint, furnishings and lighting throughout the entire home, the completed project becomes a natural extension of the home’s history, creating a family-focused home for the future.


