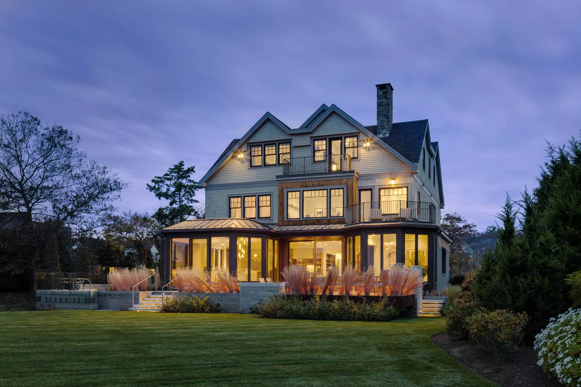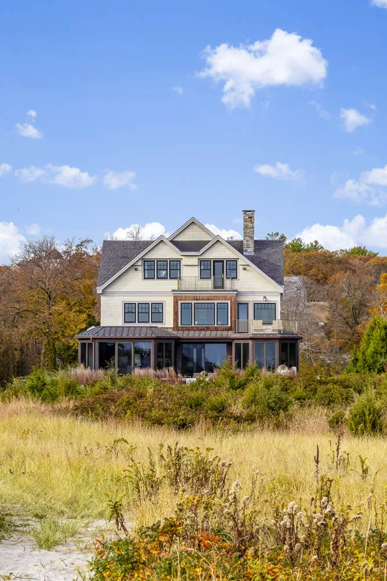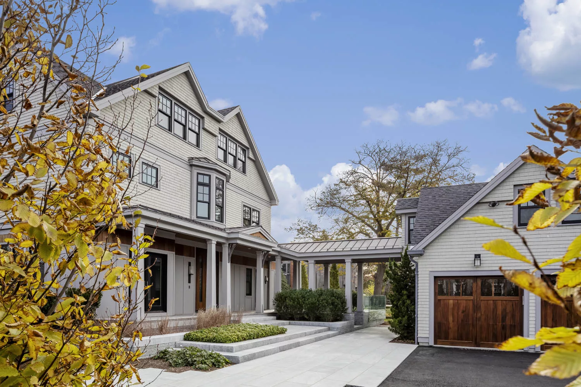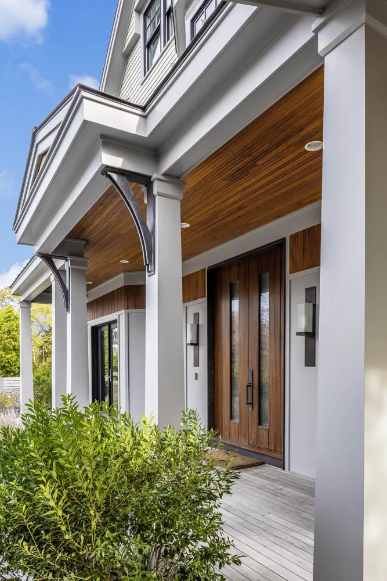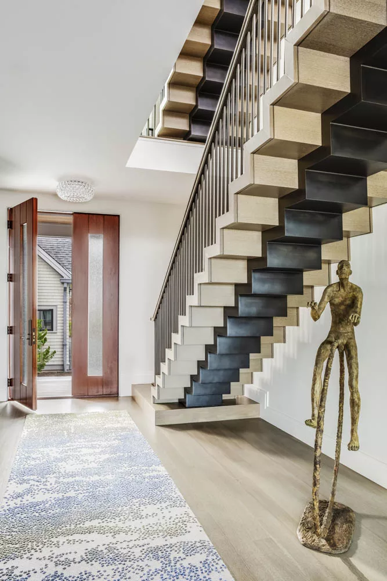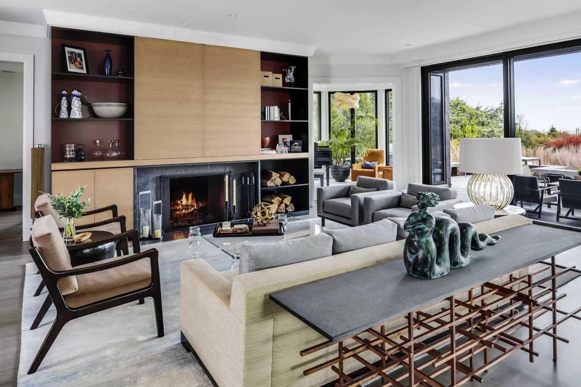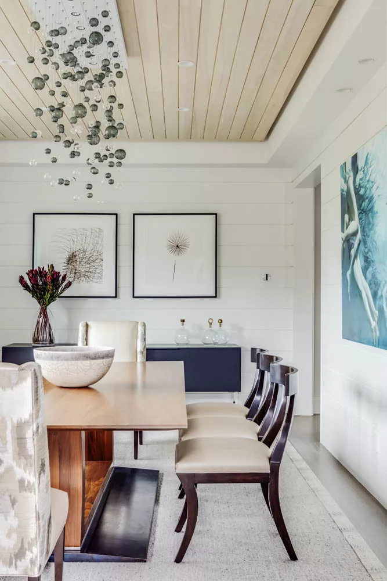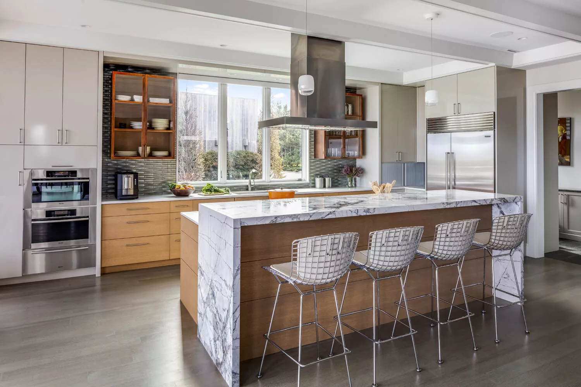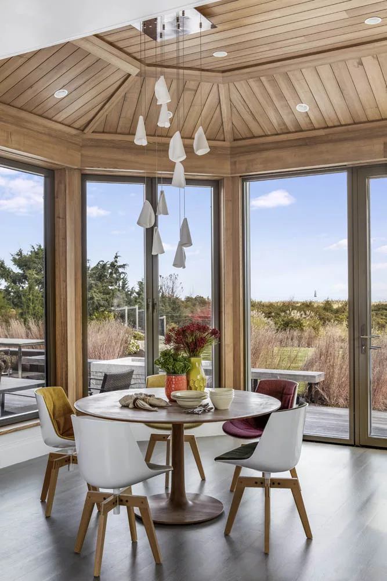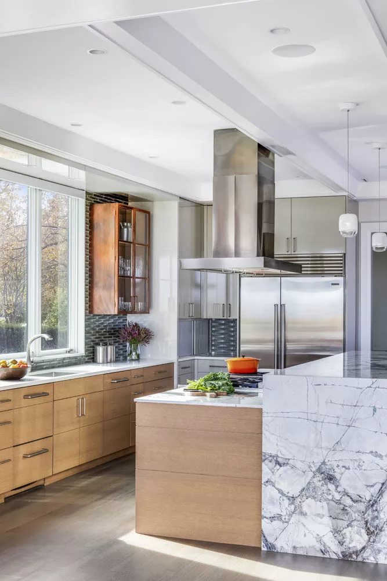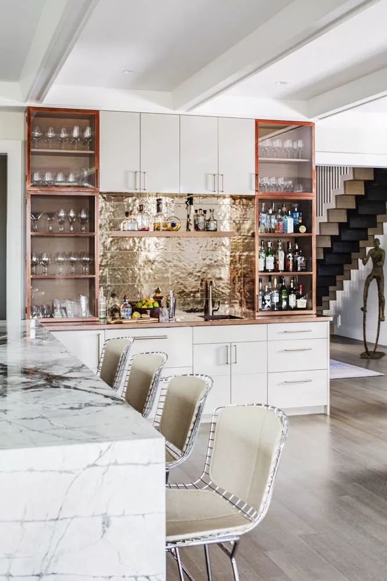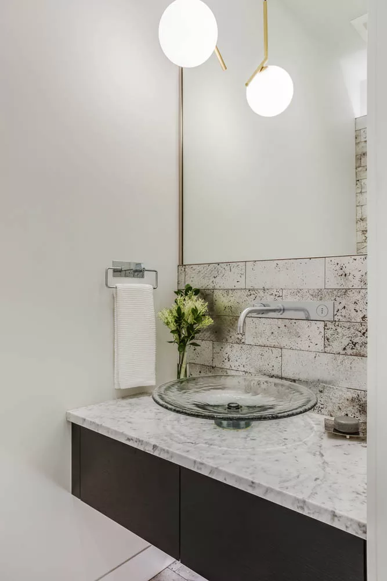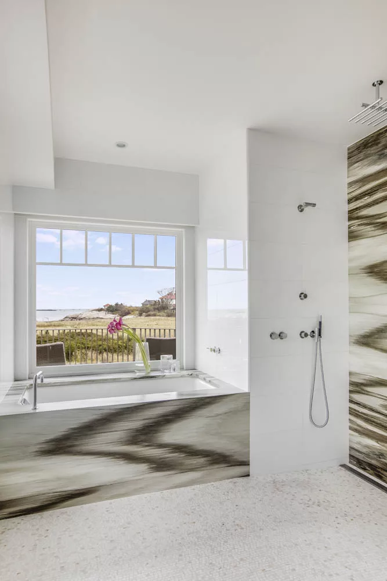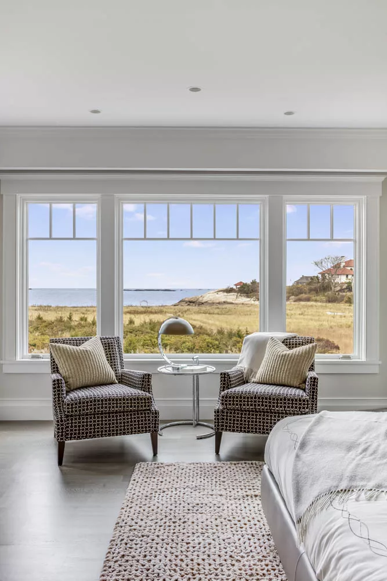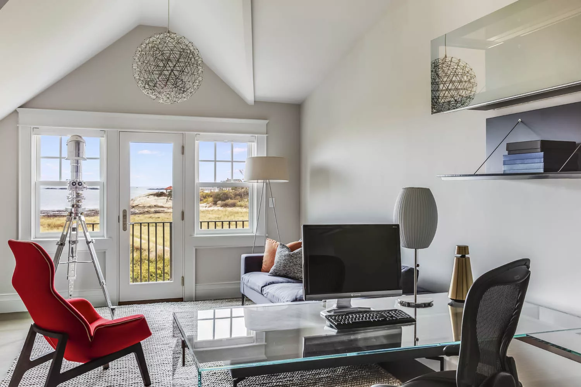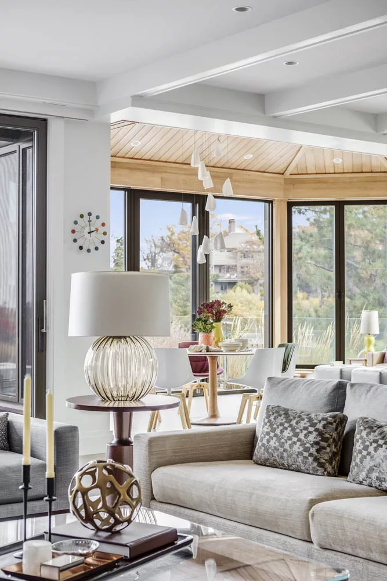When the opportunity to move down the street from a busy ocean front road presented itself, our long-time client knew they could not pass up a private beach lot in their hometown. Despite reservations about the traditional style and layout of the new home, the privacy and opportunity won out. The existing home had an extremely traditional interior, opportunity to open the views to the ocean and daylight and opportunity to open the floor plan in a way that would suit this young family’s lifestyle.
The interior and exterior were completely reimaged. A large three-story free-floating metal stair was cut into the center of the foyer, linking the 3 levels of the home and flowing daylight through. The rear decks and gazebo were removed in favor of an all-glass breakfast room and large steel windows that offer 270-degree views of the beach and ocean. The kitchen, music room and living room were combined to create a great room and open floor plan. A formal dining room was retained for entertaining. Gloss lacquer and oak millwork offer a modern and clean aesthetic while also drawing from colors and textures in the waterfront the landscape. The systems, envelope and construction of the home were all significantly upgraded or restored to allow for more comfort, more energy efficiency and durability in the harsh ocean environment. The garage was converted and expanded to a carriage house and care takers suite and connected with a covered breeze way that also leads to a free-standing ocean facing lap pool on the side of the home. The landscape architecture and approach to the house and beach were significant design drivers and the deep collaboration with Greg Lombardi Design was essential from day one.
The second and third floors offer 5 bedrooms and two home offices, two ocean facing exterior deck perches and a modern primary bath with spa like details in an unobstructed private view to the Atlantic.
The interior architecture and décor achieve a sophisticated beach feel without being too nautical and remaining approachable. The result is a modern home that feels connected inside and out.


