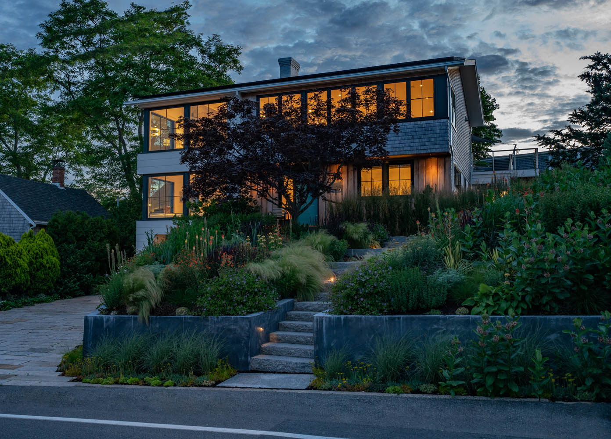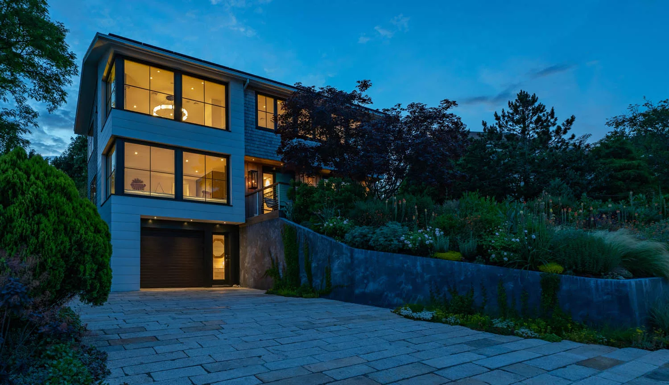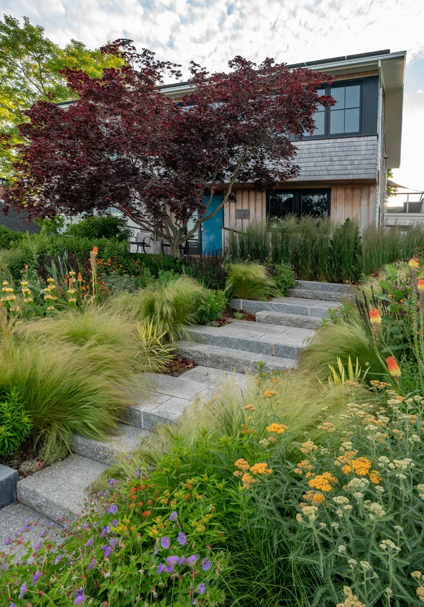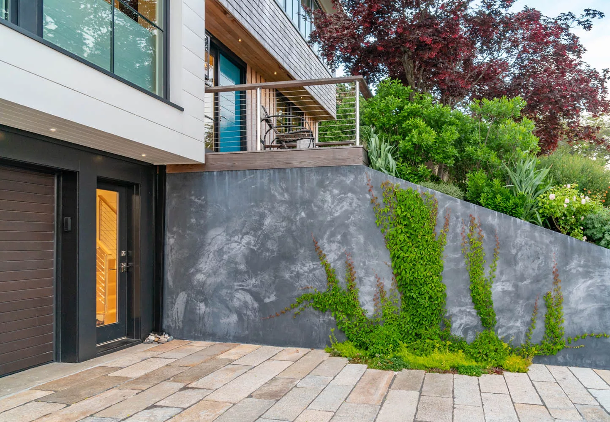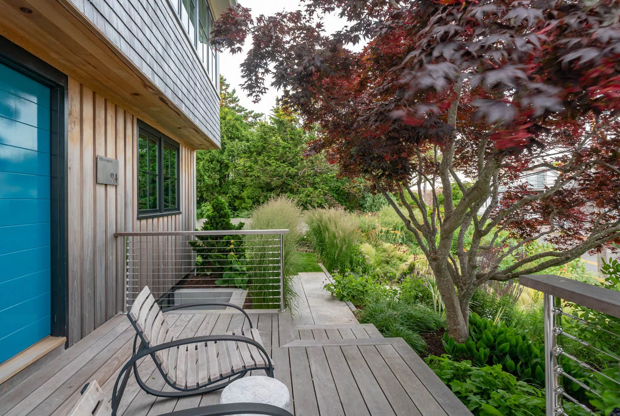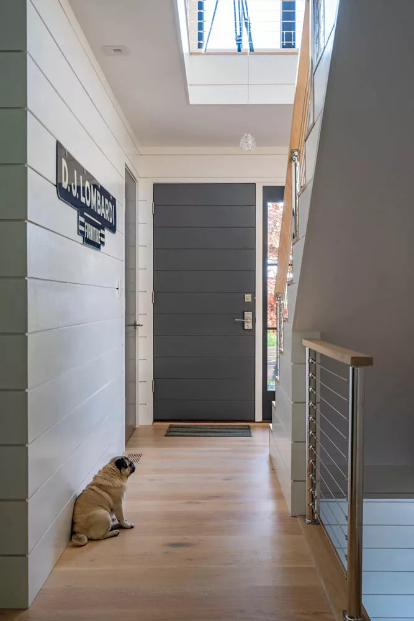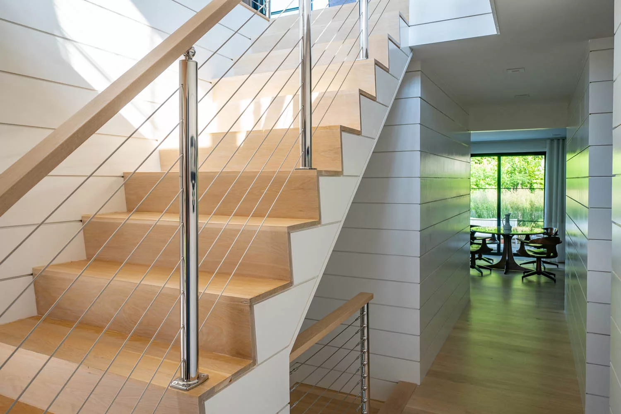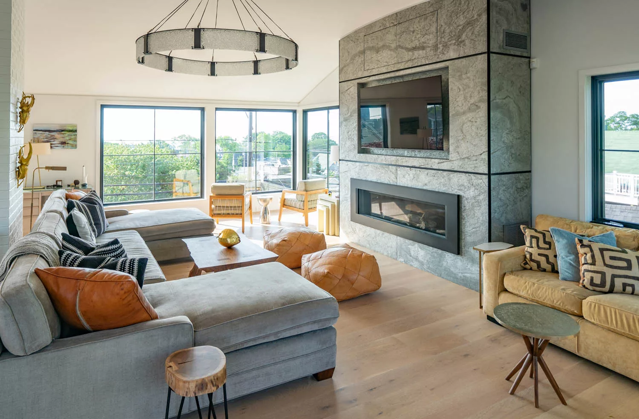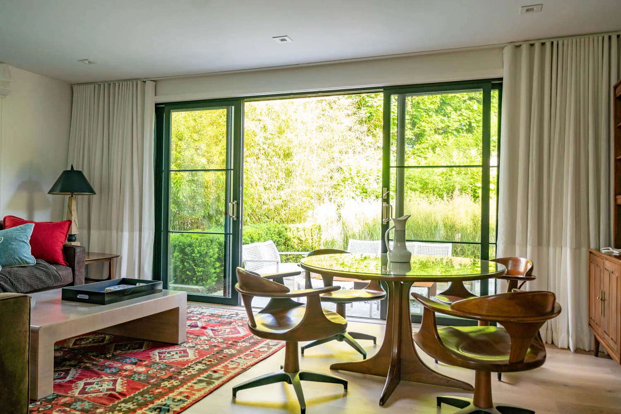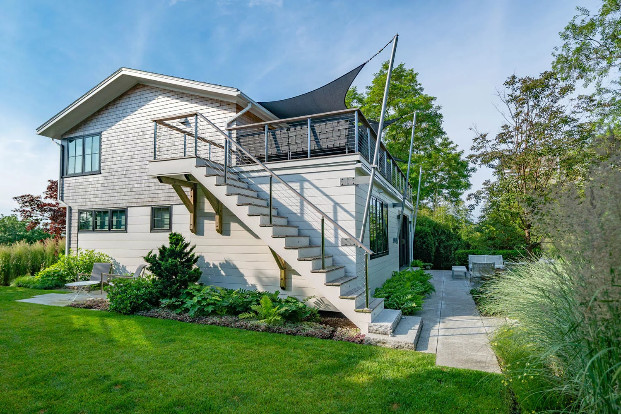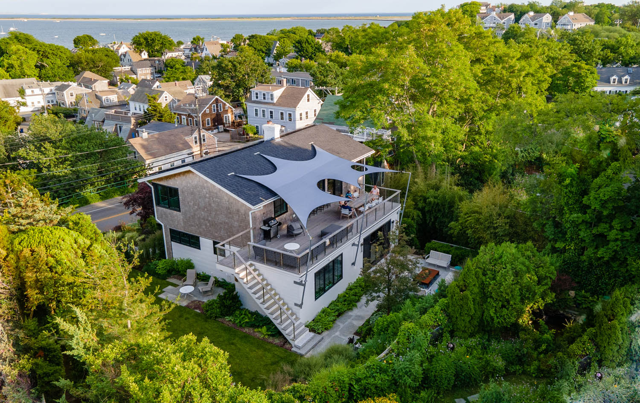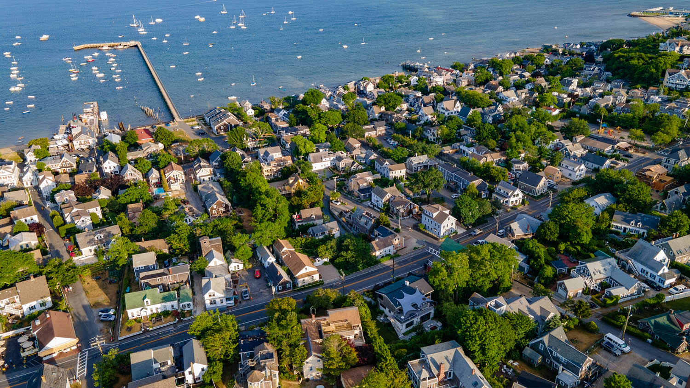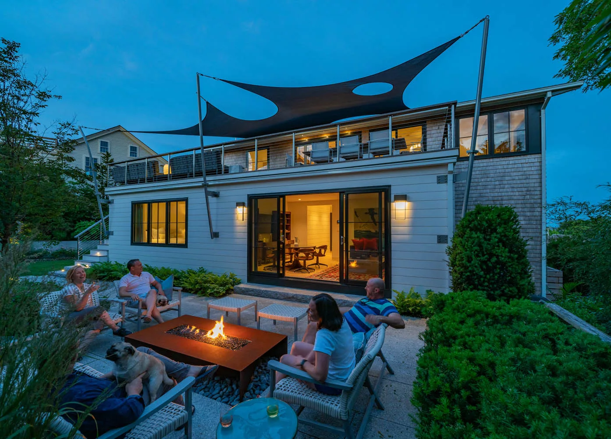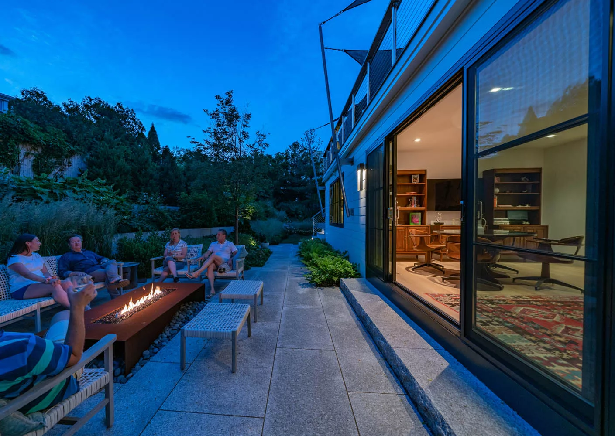Our client, friend and frequent collaborator, Landscape Architect Gregory Lombardi discovered this well-worn Garrison colonial home on the edge of the Provincetown Historic District. The 1970’s ranch style did not take advantage of the hillside perch and views of downtown. Extended work with the historic commission and homeowners, allowed a re-imaging of village vernacular and design in a more modern and updated way. Unable to expand or raise the house, which was an upside-down layout, the interior plan and connection to the yard and entry were completely reworked. A large loft like second floor is now grounded by massive windows that allow light in and out, a Poggen Pohl kitchen with 10’ square island and a modern linear fireplace in the great room. New floating central stair helps open floor plan and allow for engagement from on all three levels of the home. A large rear deck and fully redesigned landscape are accessed via sliding panel doors on both levels and a bar style window in the kitchen for entertaining.
When first purchased, the home was a rental house and “known for all the wrong reasons”. The house was stripped inside and out for a fresh start, and it took trusted and creative vision and license to transform a suburban ranch house into a charming, modern and memorable beach home. New exterior finishes befitting the owner’s modern tastes, and a striking landscape completes the renovation.


