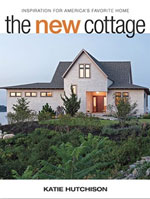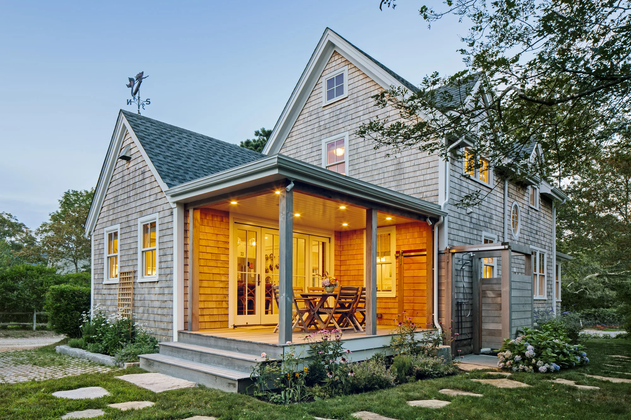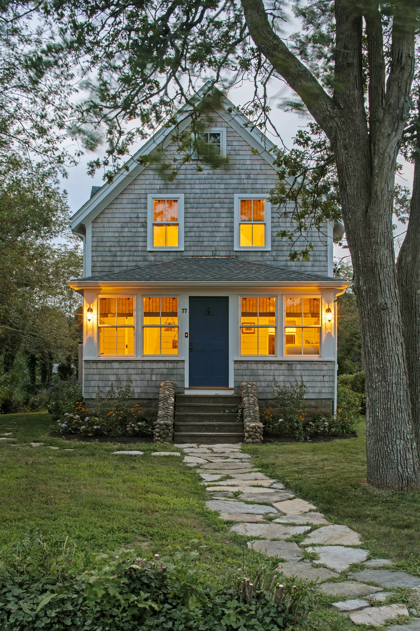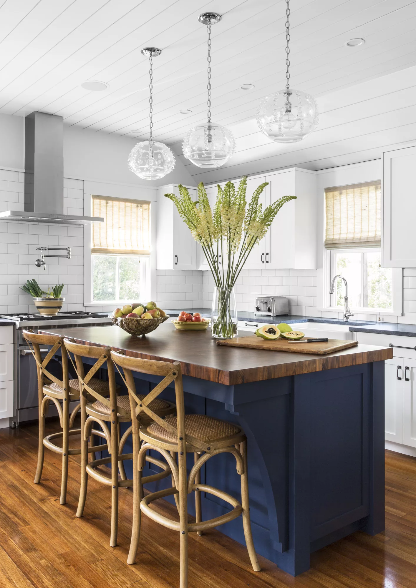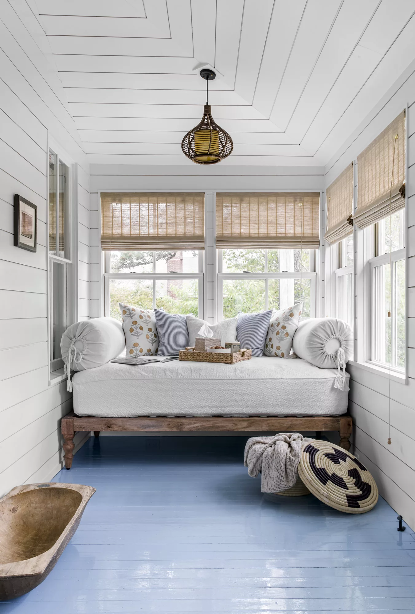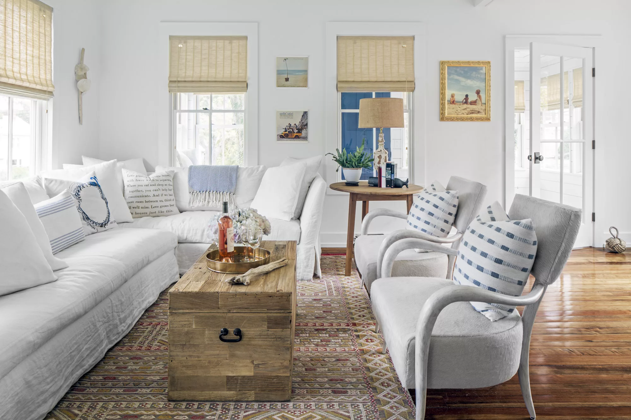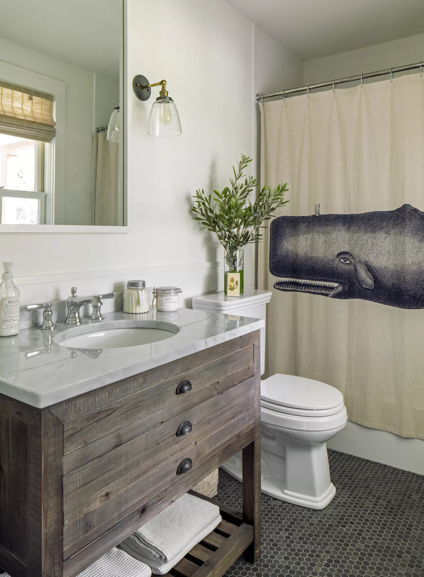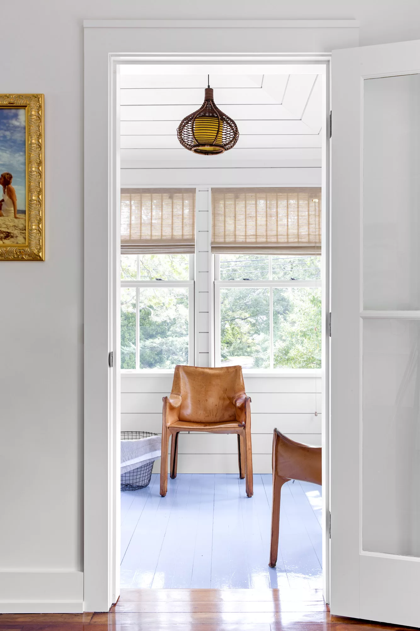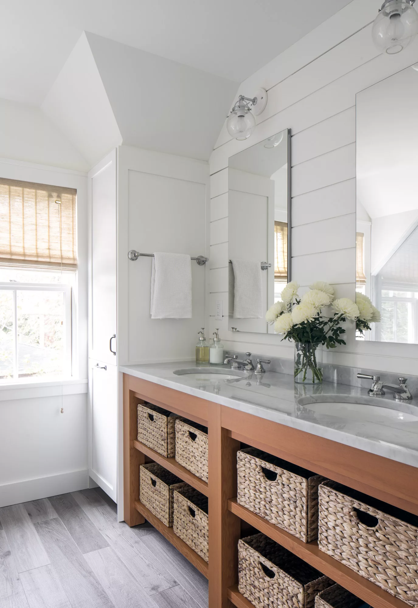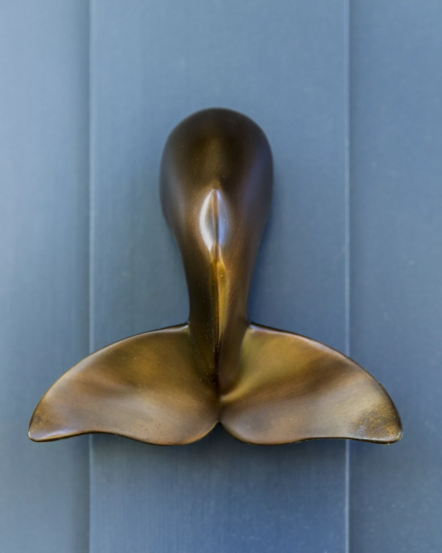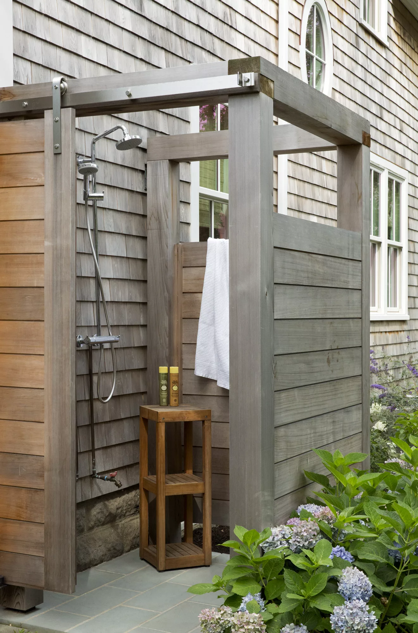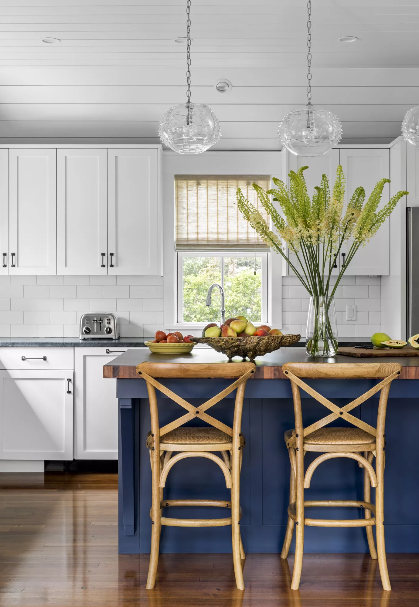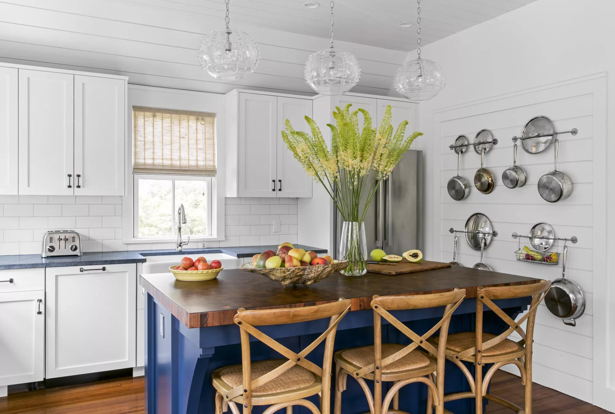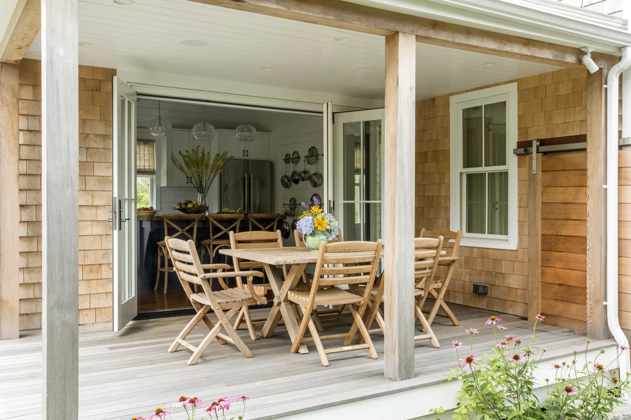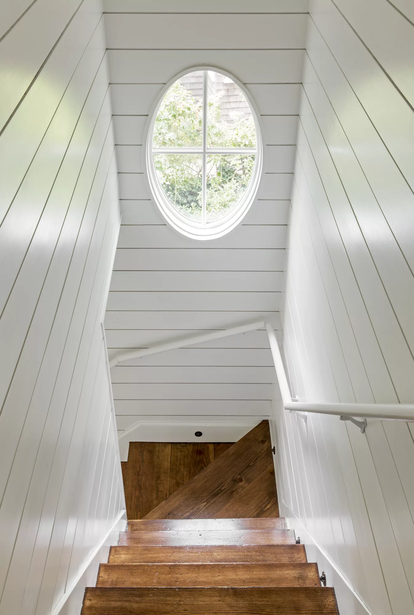This charming Martha’s Vineyard agrarian cottage was once the childhood home of the client. Originally converted from a single-family home to a two-family residence, the client inherited the property and immediately set out to restore it to its original single-family layout, better suited to their family’s needs.
Situated on a small village property with limited room for expansion, the design focused on maximizing the available space. A new porch was added adjacent to the kitchen, featuring a bi-folding door system that created an “outdoor room” for enhanced summer entertainment. Inside, the existing cramped, compartmentalized spaces were gutted and reconfigured to open the visual flow of the small living areas. The absence of detailed interior architecture allowed for a creative opportunity to infuse character throughout the home, using materials to evoke memories of summers past and create a cohesive, inviting atmosphere as one moves through the spaces.



